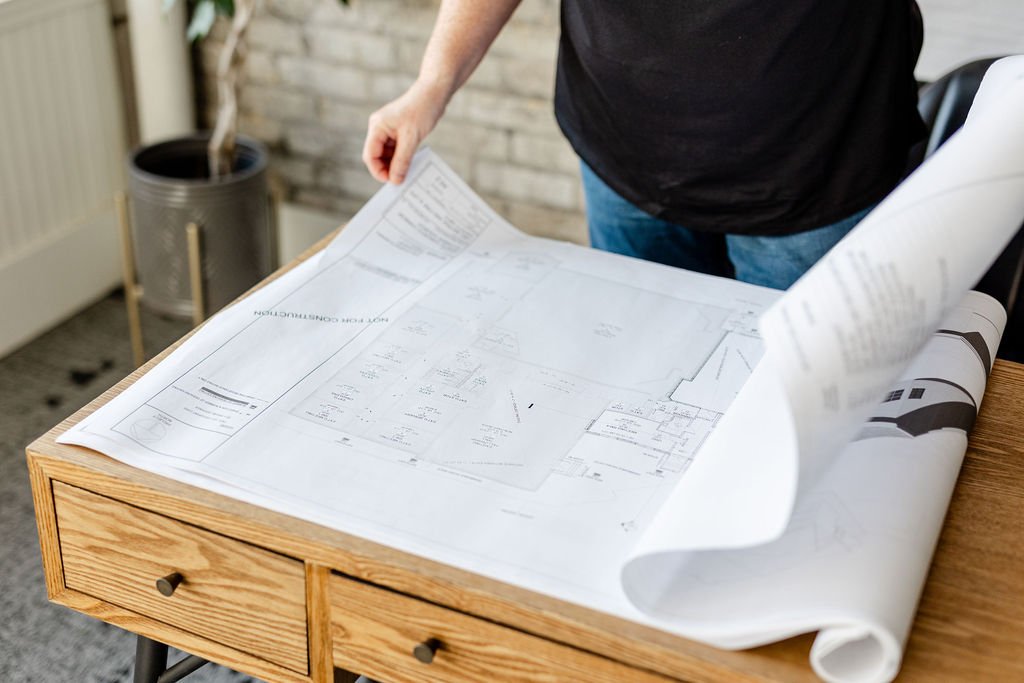Trenton Wesleyan Church
Client
Trenton Wesleyan Church
Year Completed
2017
Category
Place of Worship
Location
Trenton, Ontario
Square Footage
1858m² / 20 000ft²
Trenton Wesleyan Church, originally established in the 1960s within the urban setting of mid-town Trenton, found itself facing significant growth in its congregation. The demand for accommodating the increasing membership led to the necessity of conducting two morning worship services. To address these challenges and provide for future growth, the church decided to acquire a 9-acre suburban property for the construction of a new, modern church facility.
The Details
The old church building, spanning 9,600 sq. ft, was replaced with a spacious 20,000 sq. ft facility. The new church was meticulously designed to meet the immediate needs of the congregation while allowing for future expansion. A pivotal aspect of the design was the incorporation of a sanctuary with the capacity to host 419 people, almost doubling the previous capacity. Additionally, the architecture prioritized natural light, scenic views of the expansive natural surroundings, and various community spaces, including a large central atrium, café lounge, communal kitchen, nursery, library, multi-purpose fellowship hall, high school-sized basketball gym, and multiple meeting rooms.
About the Project
The project's design centered around fostering a strong sense of community within the congregation. This vision was brought to life through the inclusion of various community spaces, fostering a welcoming and inclusive environment. Additionally, the new facility was thoughtfully designed with future expansion in mind, ensuring seamless adaptability to accommodate the evolving needs of the growing congregation. The architecture placed a significant emphasis on natural elements, allowing ample natural light to flood the interior and create an uplifting, spiritually resonant atmosphere. The strategic positioning of the building not only maximized exposure to natural light but also offered breathtaking views of the surrounding natural landscape. Despite the inherent challenges associated with transitioning from an aging, midtown church to a modern, suburban facility, the project team navigated the complexities adeptly. Working closely with city planners, adhering to zoning regulations, and securing site plan approval were integral components of this transformation. Environmental considerations were also addressed, with an eye toward minimizing ecological impact.
The Results
The Trenton Wesleyan Church project exemplifies the power of thoughtful architectural design in meeting both immediate and long-term needs. It serves as a welcoming place of worship and a community hub. The dedication of the church, coupled with the collaboration of a committed project team, culminated in the realization of an inspiring, transformative space for worship and togetherness.
Project Team:
Structural Engineer: Tacoma Engineers
Mechanical Engineer: Collins Engineering Group
Electrical Engineer: Mighton Engineering
Civil Engineer: D. G. Biddle & Associates Ltd.
General Contractor Hawkey Church Management Inc.
This project was completed under Certificate of Practice of J David McAuley Architect Inc.

Whether you have a project in mind, a question about our cooperative, or simply want to connect with our passionate team of architects and designers, we're here for you.






