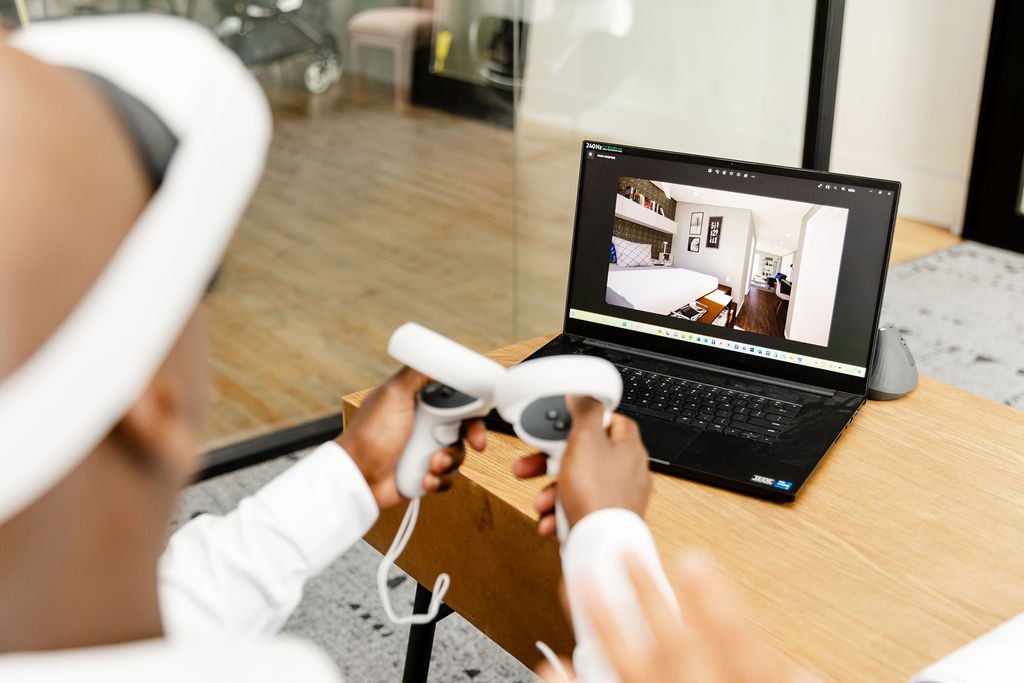What We Do
Whether it's affordable housing, senior living, long-term care, churches and places of worship, or community spaces and daycares, we bring careful attention to each project.
Through exceptional architecture, we help our clients achieve their goals while promoting a sustainable future for our communities.
Our Process
Step 1:
Feasibility Study
Let’s begin with empowering you with the tools necessary for making informed decisions aligned with your goals.
If you are uncertain about your needs or find that your current facility falls short of your expectations, we are here to help you in assessing the suitability of your space with your long-term goals.
If you are considering a relocation, we can guide you through assessing the feasibility of different options, equipping you with the insights needed to weigh and understand the pros and cons of each choice.
Step 2:
Discovery & Visioning
Then, we’ll uncover and confirm the aspirations of your organization. This forms the foundation for our architectural design.
Step 3:
Brief & Concept Development
Now, we'll balance practical requirements seamlessly with the core vision of your project. It's the sweet spot where functionality meets design.
Step 4:
Schematic Design & Planning
Here, the project starts taking shape visually. We'll map out the context, explore massing options, and create diagrams to bring your vision to life.
Step 5:
Design Development
Moving forward, you'll get a tangible glimpse of your building. We'll provide preliminary technical drawings—site plans, floor plans, elevations, and even virtual reality experiences.
Step 6:
Working Drawings
Let's delve into the details. We'll refine the project to a level where it's not just a concept but a constructible reality.
Step 7:
Approvals & Permits
Next, we'll coordinate all the necessary permits and approvals such as building permits, land-use planning amendments, site plan approvals, and licensing approvals.
Step 8:
Project Bidding and Contract Negotiations
This is where we manage the process for you to obtain competitive pricing for the construction of your exciting new building.
Step 9:
Contract Administration & Field Review
Throughout the construction phase, we'll be right there on-site, ensuring everything aligns with the plan. We'll handle all the essential paperwork, so you can take the time to plan and coordinate the days from moving in onward, allowing you to focus on the big picture.
Step 10:
Warranty Review
Once the dust settles, we'll make sure any remaining issues are swiftly addressed, ensuring your project is polished and at its best.
Step 11:
Post-occupancy Review
Finally, we'll check in to see how you are enjoying your new space. It's a chance to reflect on lessons learned and make sure everything exceeds your expectations.

Whether you have a project in mind, a question about our cooperative, or simply want to connect with our passionate team of architects and designers, we're here for you.

