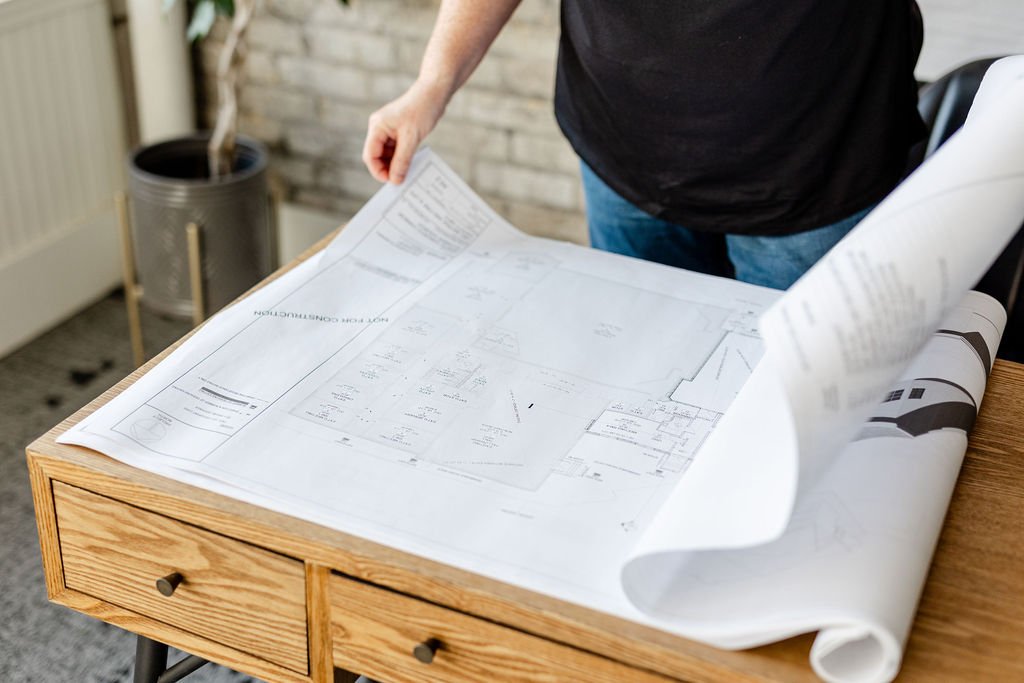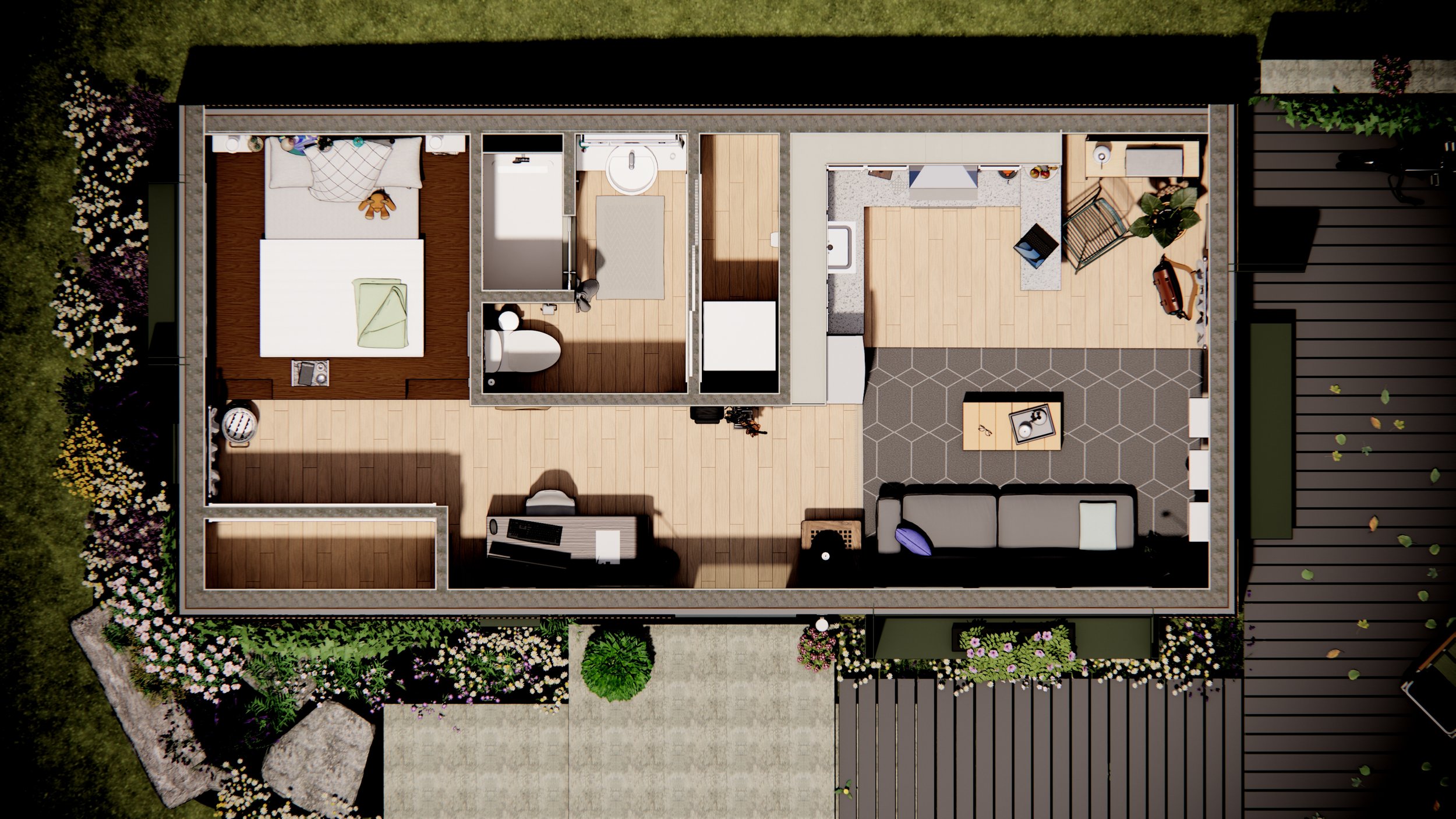The Wahta
Client
Grand River Modular Ltd.
Project Type
Residential
Year Completed
Ongoing
Square Footage
39m² /420ft²
As a brand-new, female, indigenous-owned enterprise, Grand River Modular is an exciting addition to the local construction scene. Bringing a fresh perspective the world of modular homes with a deep-rooted understanding of offsite construction and a fierce determination to make affordable housing a reality for all.
Despite Arise being new to the offsite industry we were able to work closely with Grand River Modular to leverage the knowledge across both teams to lay the groundwork for an innovative approach to modular design.
We ensured that the Wahta was a home that transcends its size, ensuring that every square inch is optimized for functionality and comfort.
Driven by our commitment to accessibility, we have made it our priority to ensure that these homes are not only practical and economical but also within reach for as many individuals as possible.
By streamlining the construction process and focusing on efficiency, we have been able to set new standards in affordability, demonstrating that luxury is not defined by size but by thoughtful design and conscientious craftmanship.
The process was one of true collaboration with mutual respect for our roles as architect and constructor. Here is where we started from and a tiny selection of some of the ’work in progress;
Project Team:
Client: Grand River Modular Ltd.
Structural Engineer: Engineering Constructs
Energy Modelling: Building Knowledge Canada Inc.

Whether you have a project in mind, a question about our cooperative, or simply want to connect with our passionate team of architects and designers, we're here for you.












