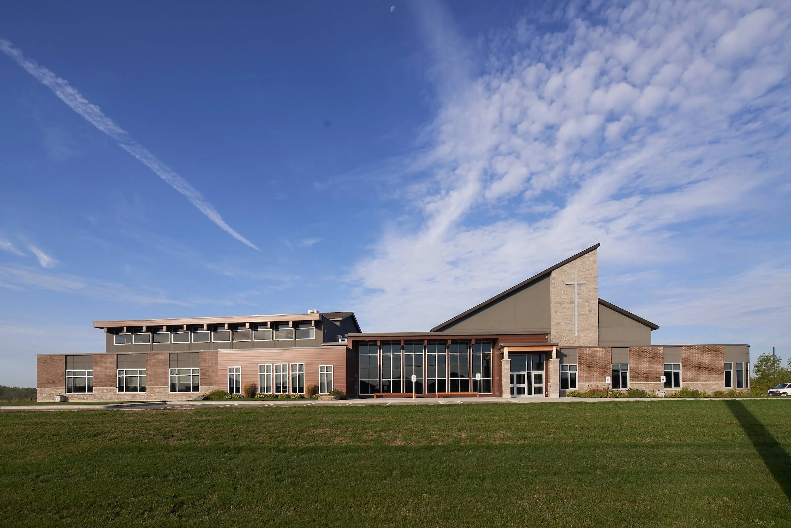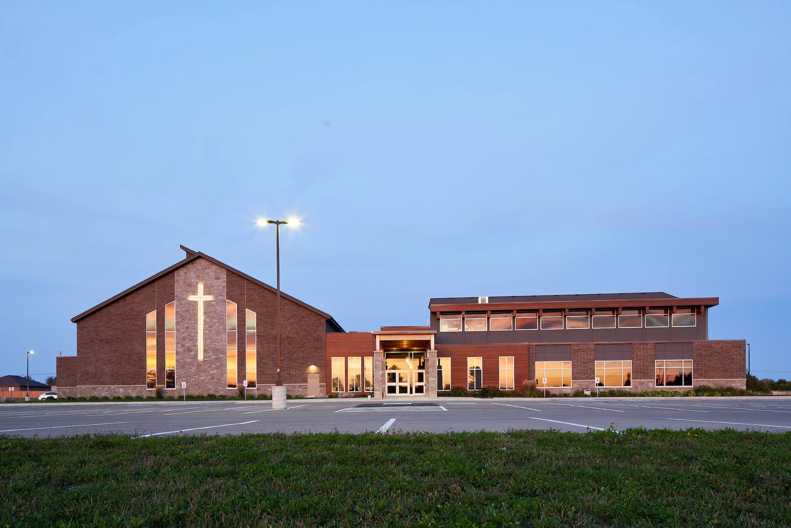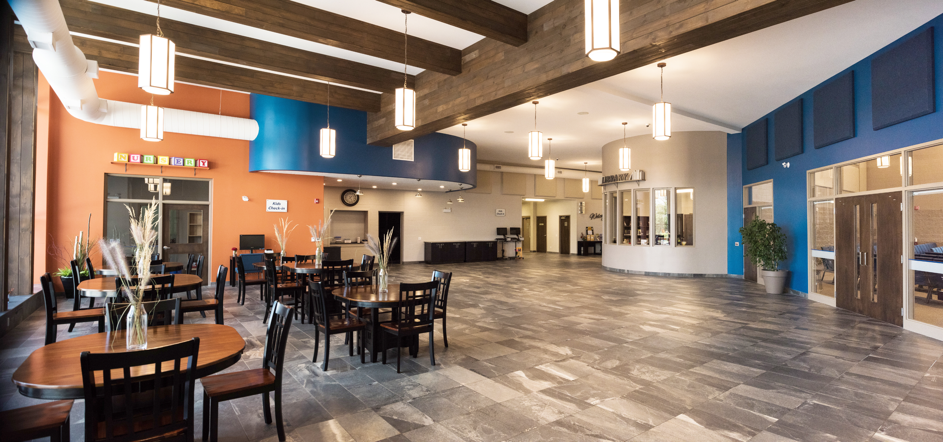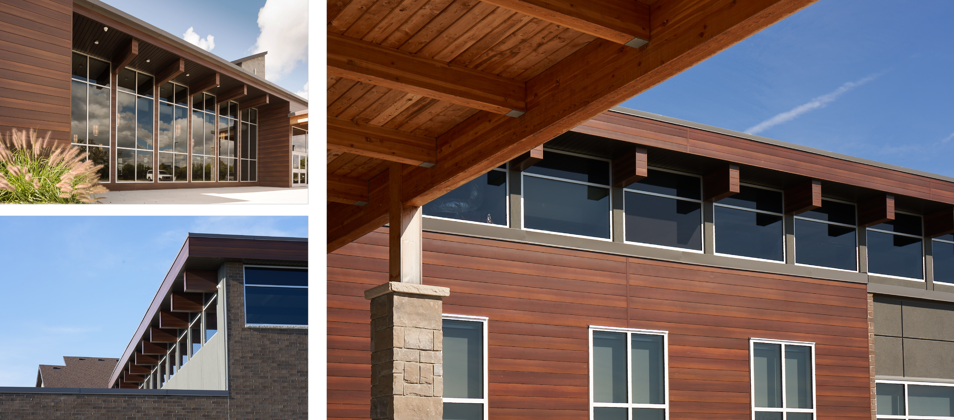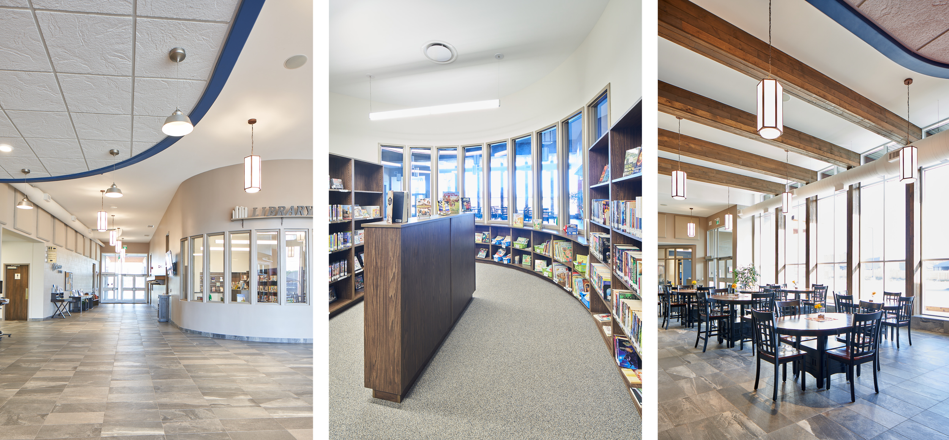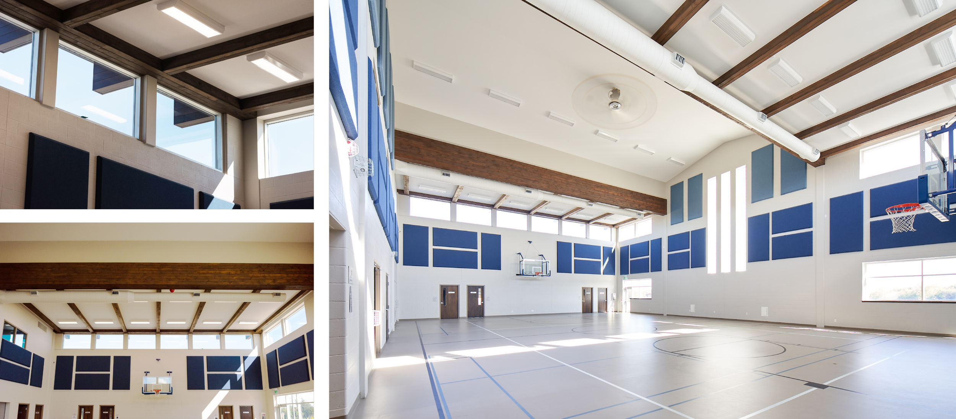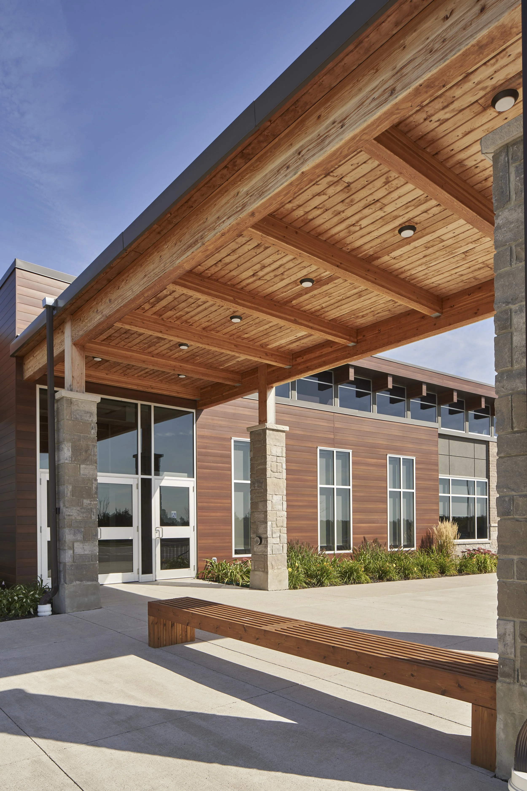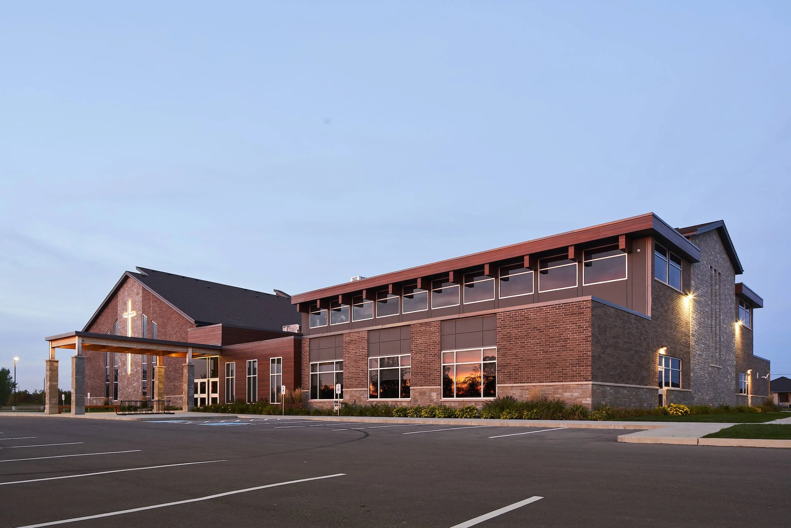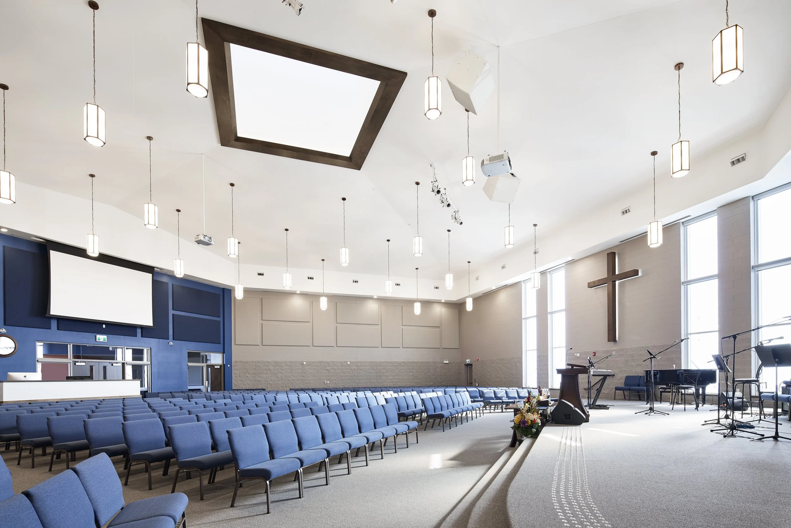
Trenton Wesleyan Church
Client
Trenton Wesleyan Church
Project Type
New Build
Year Completed
2017
Location
Trenton, Ontario
Area
1,858m² / 20,000ft²
Project Team:
Structural Engineer: Tacoma Engineers
Mechanical Engineer: Collins Engineering Group
Electrical Engineer: Mighton Engineering
Civil Engineer: D. G. Biddle & Associates Ltd.
General Contractor: Hawkey Church Management Inc.
In response to steady congregational growth and the need for flexible worship and gathering spaces, Trenton Wesleyan Church relocated from its original mid-town site to a 9-acre property on the edge of the city. The new 20,000 sq.ft. facility replaces the former 9,600 sq.ft. church and was designed to meet immediate community needs while allowing for future expansion.
At its heart is a 419-seat sanctuary—nearly double the previous capacity—connected to a bright central atrium that encourages fellowship and informal gathering. The building also includes a café lounge, communal kitchen, nursery, library, multi-purpose fellowship hall, meeting rooms, and a full high school–sized gymnasium. Generous glazing brings natural light deep into the interior, offering views to the surrounding landscape and supporting a warm, welcoming atmosphere.
The design emphasizes openness, flexibility, and long-term adaptability, enabling the church to serve as both a place of worship and an active community hub. Thoughtful planning, coordination with city approvals, and sensitivity to the site helped ensure a smooth transition from the former building to this new home for shared faith, activity, and connection.
Project completed under the Certificate of Practice issued to J. David McAuley Architect Inc.

