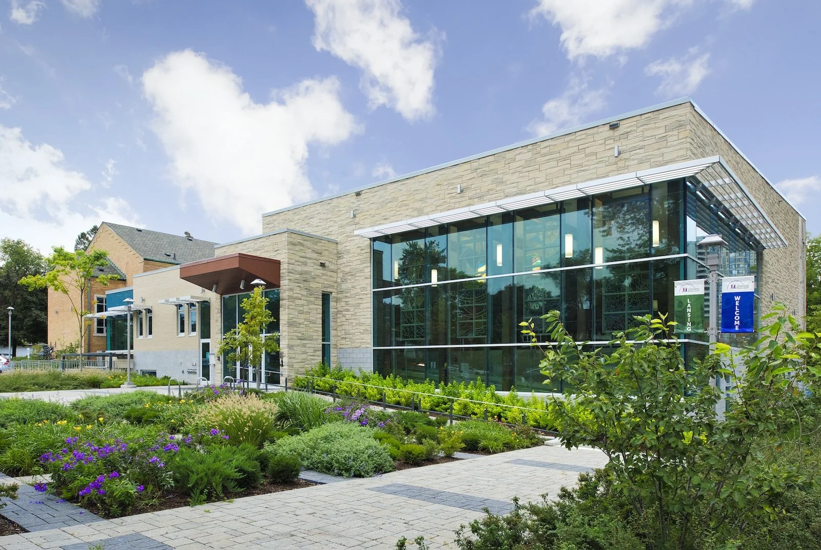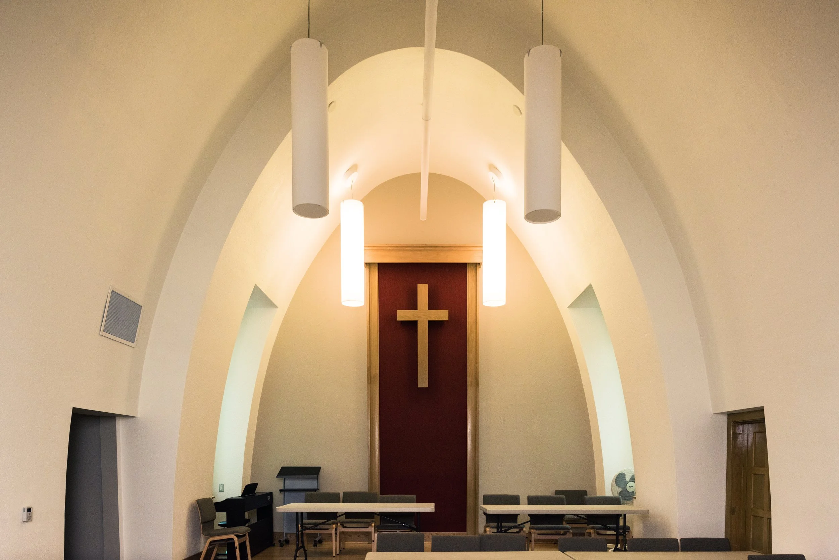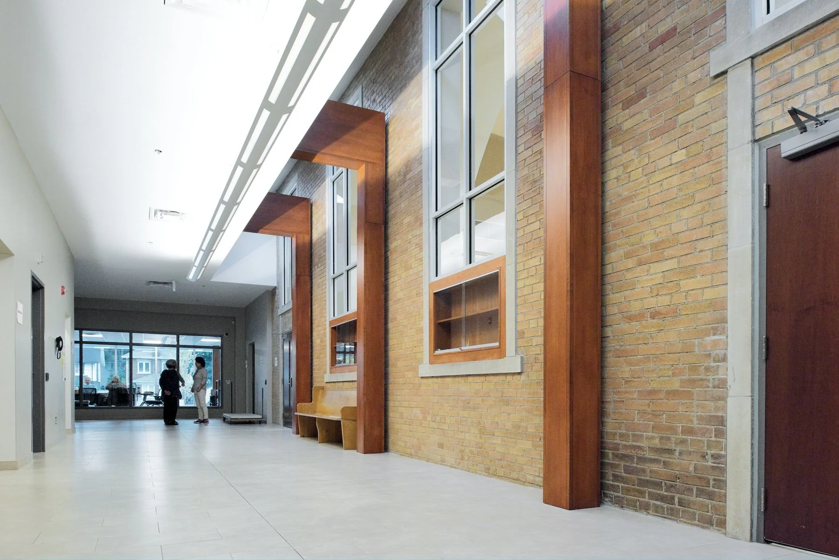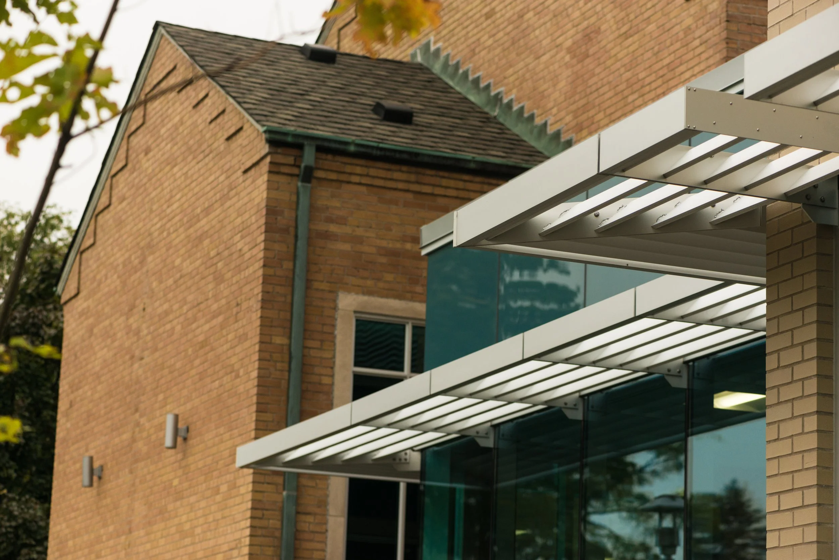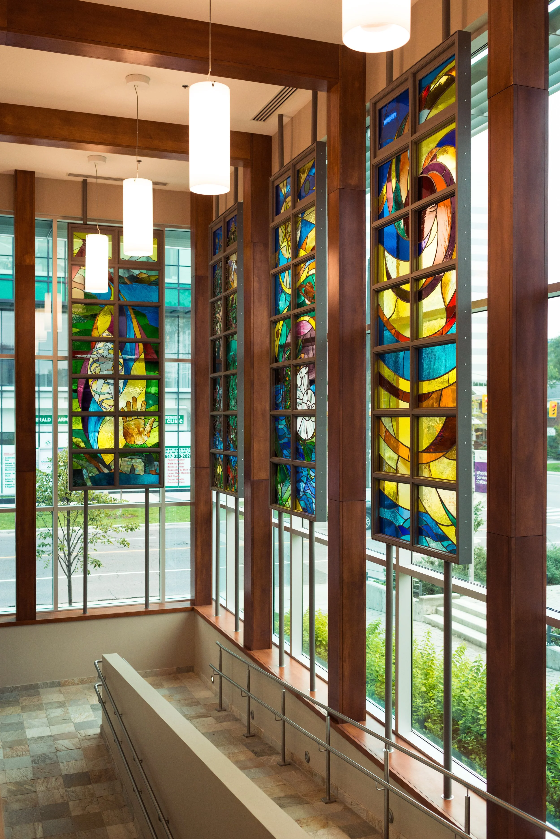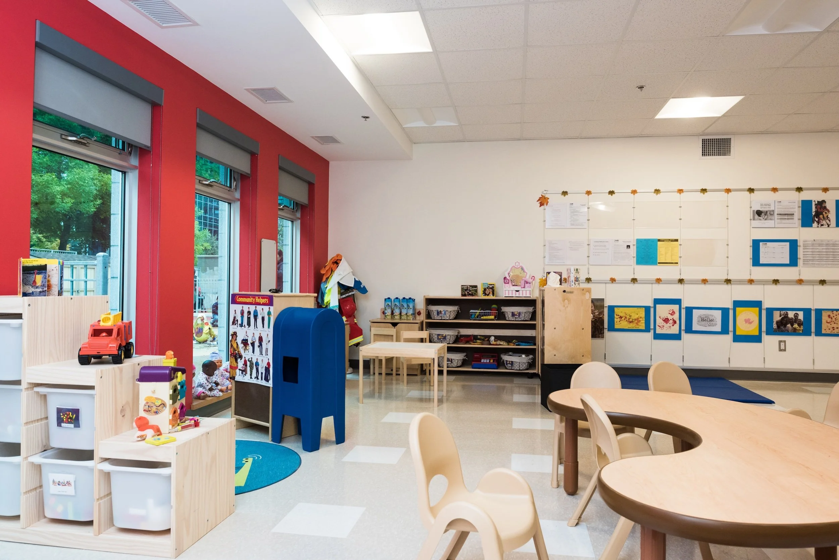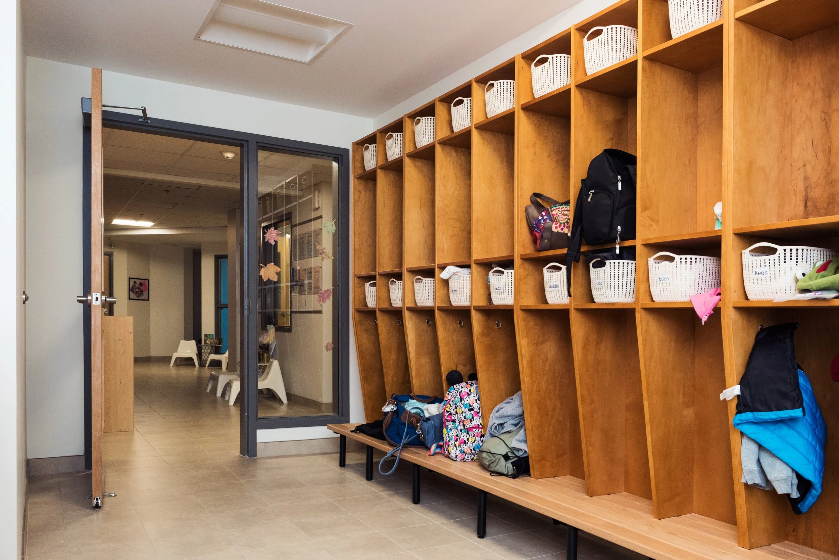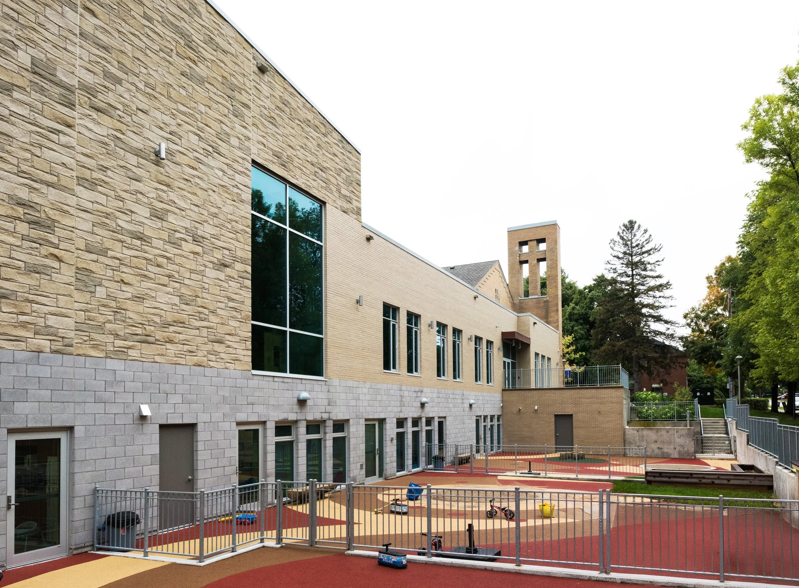
Lansing United Church Redevelopment
Client
Lansing United Church
Project Type
Renovation and Addition
Year Completed
2018
Location
North York, Toronto, Ontario
Area
4366 m² / 47,000 ft²
Project Team:
Structural Engineer: Tacoma Engineers
Mechanical Engineers: Jain & Associates
Landscape Architect: NAK Design Group
Civil Engineers: D. G. Biddie & Associate Limited
Interior Design: STEPdesign
Construction Manager: Berkim Construction Inc.
Electrical Engineer: Jain & Associates
The Lansing United Church Redevelopment reimagines a historic faith community established in 1925 through a thoughtful blend of preservation and renewal. The project restores the original 1951 church building, transforming the sanctuary and basement into warm, flexible fellowship spaces, while replacing a deteriorated mid-century addition with a new two-storey facility designed to support the church’s evolving role in the neighbourhood.
The new building accommodates a modern sanctuary, licensed childcare centre, food bank, commercial kitchen, classrooms, meeting spaces, and administrative offices. An underground parking level frees the ground plane for a welcoming parkette and accessible outdoor play areas.
Situated at a prominent intersection beside a community park, the design emphasizes openness and connection. A light-filled mezzanine foyer, framed by curtain wall glazing, serves as the heart of the campus—opening to the street and offering visual continuity with the surrounding neighbourhood. Relocated stained glass from the original sanctuary carries forward the church’s heritage while grounding the renewed spaces with colour and meaning.
Designed for adaptability, the building now supports five congregations and a continuous range of community-based programs. The project strengthens the church’s capacity for hospitality, service, and shared life—honouring its legacy while ensuring its continued relevance and resilience for generations to come.
Project completed under the Certificate of Practice issued to J. David McAuley Architect Inc.

