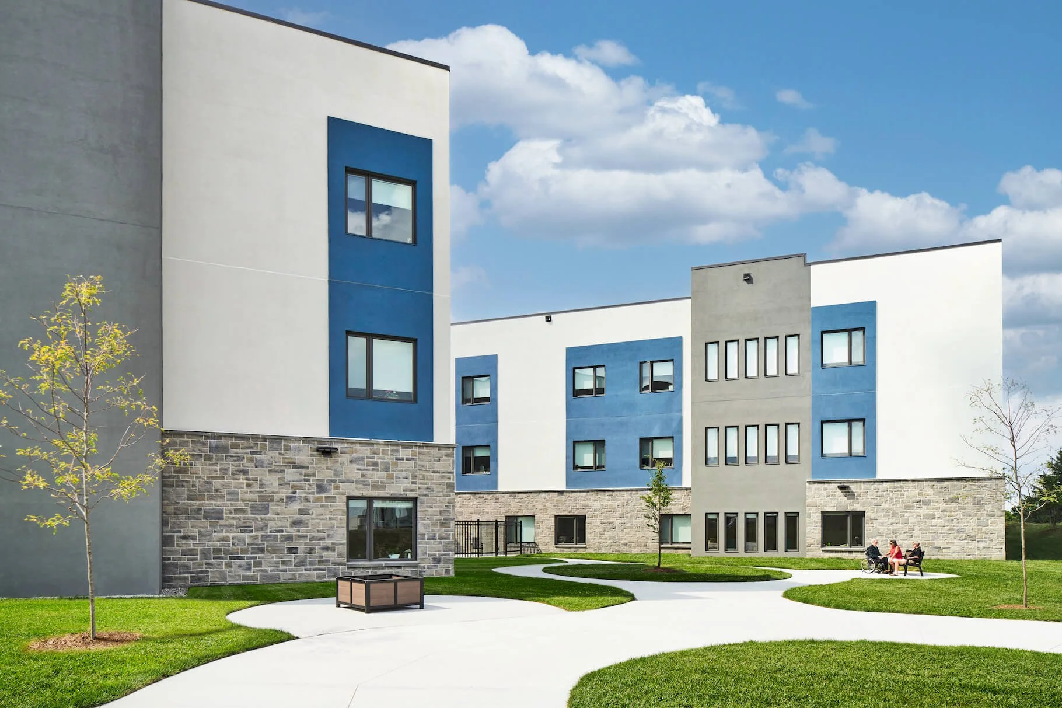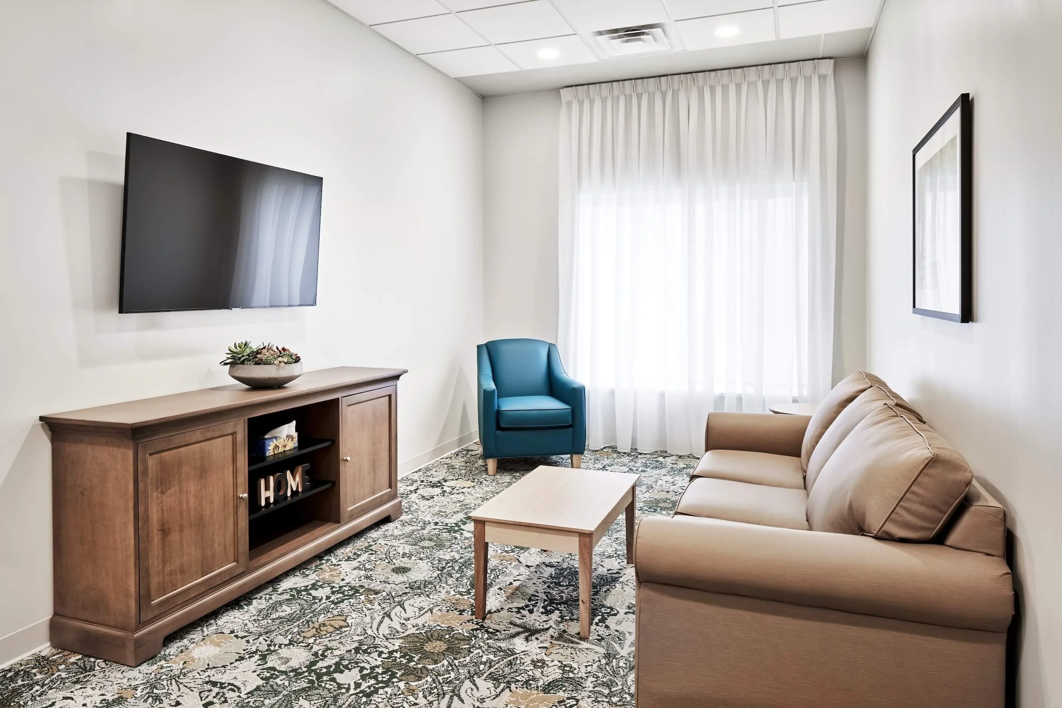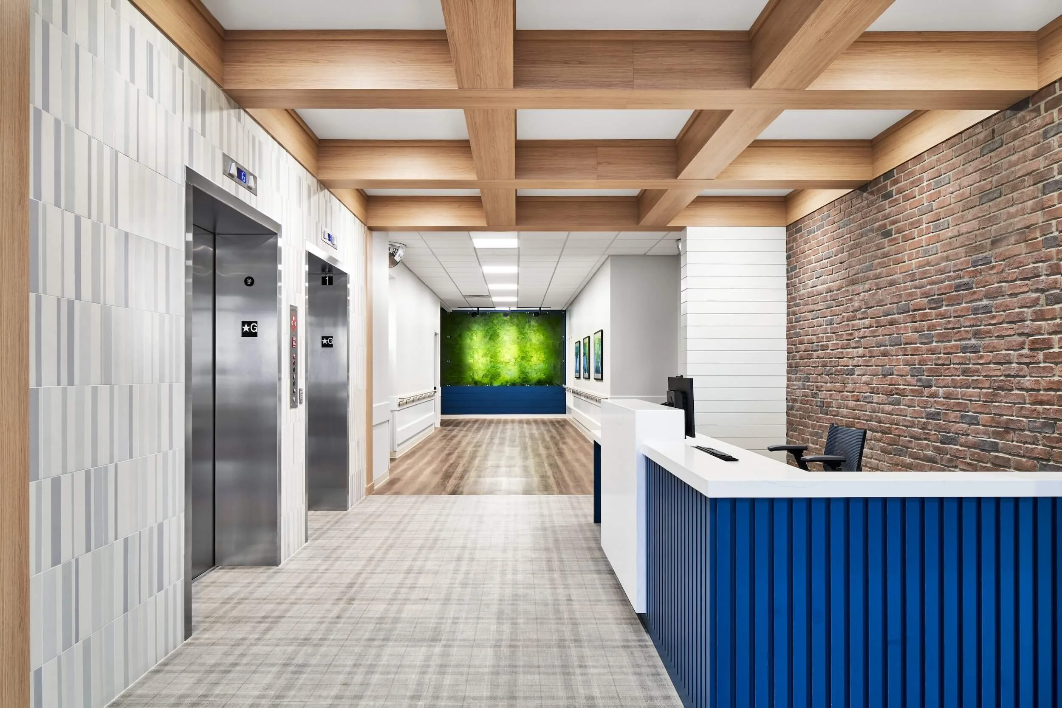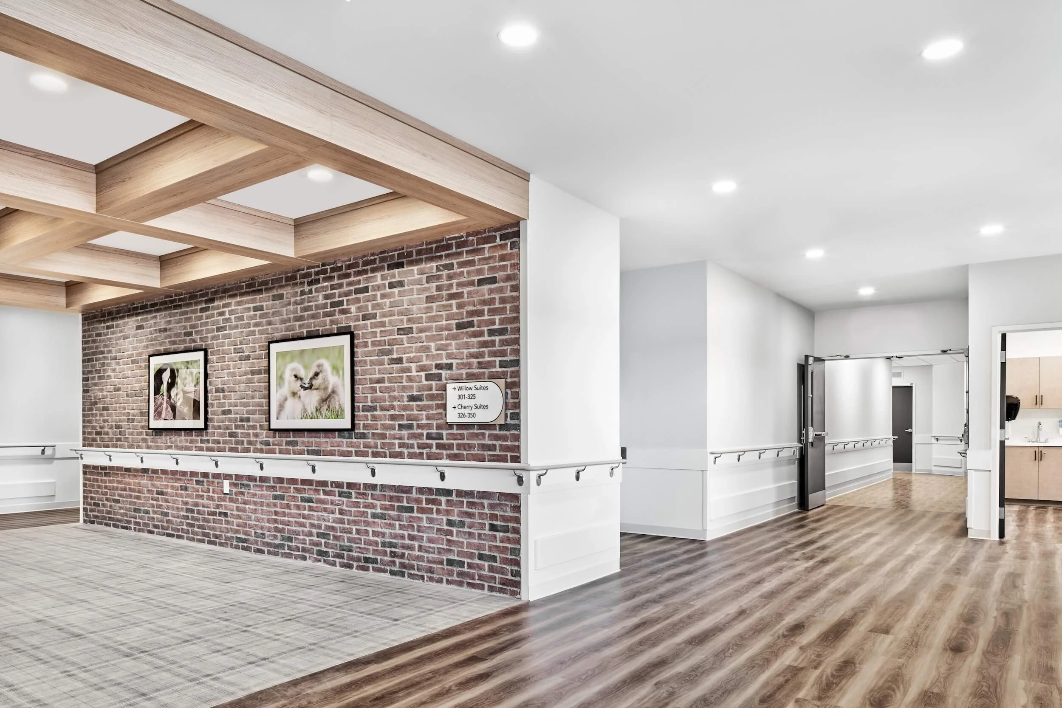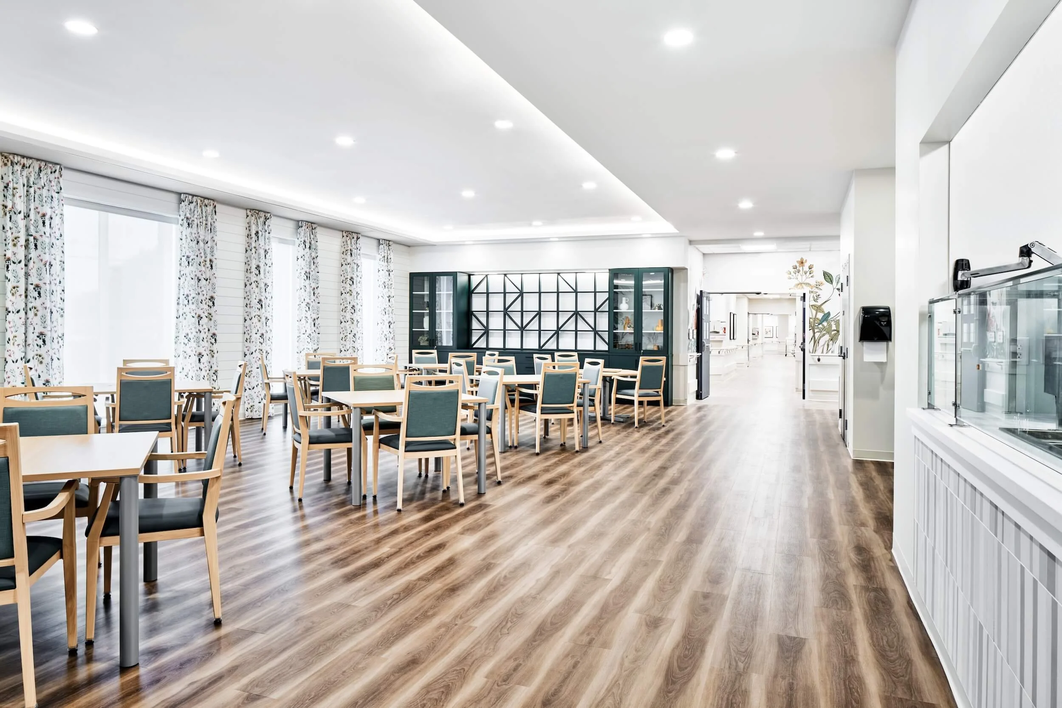Long Term Care Home
Year Completed
2022 (London), 2023 (Cornwall)
Category
Long-term Care, Seniors Housing
Location
Prototype constructed in London and Cornwall, Ontario
Area
9 995 m² / 107 585 ft²
In response to the growing need for high-quality long-term care facilities, our team embarked on a comprehensive project to design and construct a three-story, 160-bed long-term care home prototype. With locations in London and Cornwall, this facility was designed with a focus on creating a bright, open, and vibrant environment with all of the comforts of a home.
The Details
The space is flooded with natural light to provide a warm and inviting atmosphere for residents. The use of vibrant colors contributes to a lively and stimulating environment, fostering a sense of community within the facility. The project aimed to balance the functional requirements of a care facility with the provision of a comforting and homely ambiance.
One of the key challenges faced during this project was the need to adhere to a compressed schedule to meet funding deadlines. To overcome this, our team implemented an efficient project management strategy, ensuring seamless coordination among the project stakeholders. This approach allowed us to deliver the project on time without compromising the quality of the final product.
Jens Largden, a photographer, expressed his satisfaction with the facility, stating, “I wanted to let you know how amazing that facility is! I looked at several before my parents went into LTC, and the long-term care home is really remarkable. You did a great job!”
The Results
The facility, spanning 107,585 square feet, was meticulously designed to cater to residents' diverse needs, featuring sleeping rooms, common and activity areas, dining spaces, and essential care support spaces. Additionally, an 18,000 square foot wing was dedicated to building services, administrative areas, and staff support spaces, including reception areas, offices, meeting rooms, a staff lounge with a patio, as well as staff change and shower rooms.
Project Team:
Landscape Architect: The Landplan Studio Inc.
Civil Engineers: Strik Baldinelli Moniz Ltd.
Structural Engineer: Strik Baldinelli Moniz Ltd.
Mechanical Engineers: Strik Baldinelli Moniz Ltd.
Electrical Engineers: Strik Baldinelli Moniz Ltd.
Construction Manager: Van Del Construction Inc.
Interior Design: Van Der King Design Group
This project was started under Certificate of Practice issued to J David McAuley Architect Inc. prior to transfer to Arise Architects Co-operative Corp.
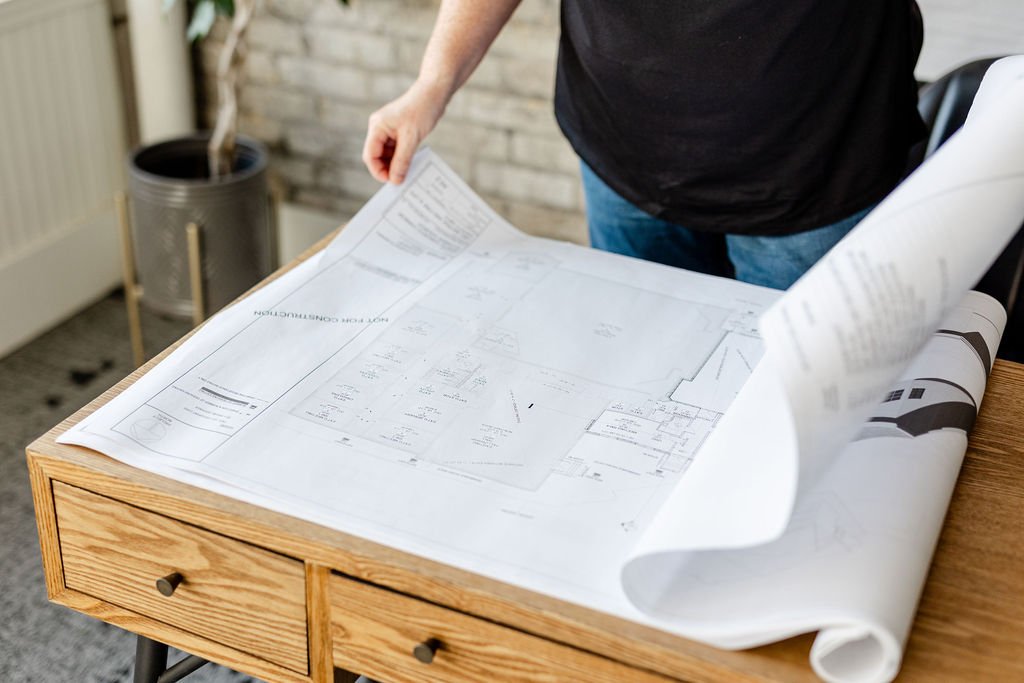
Whether you have a project in mind, a question about our cooperative, or simply want to connect with our passionate team of architects and designers, we're here for you.

