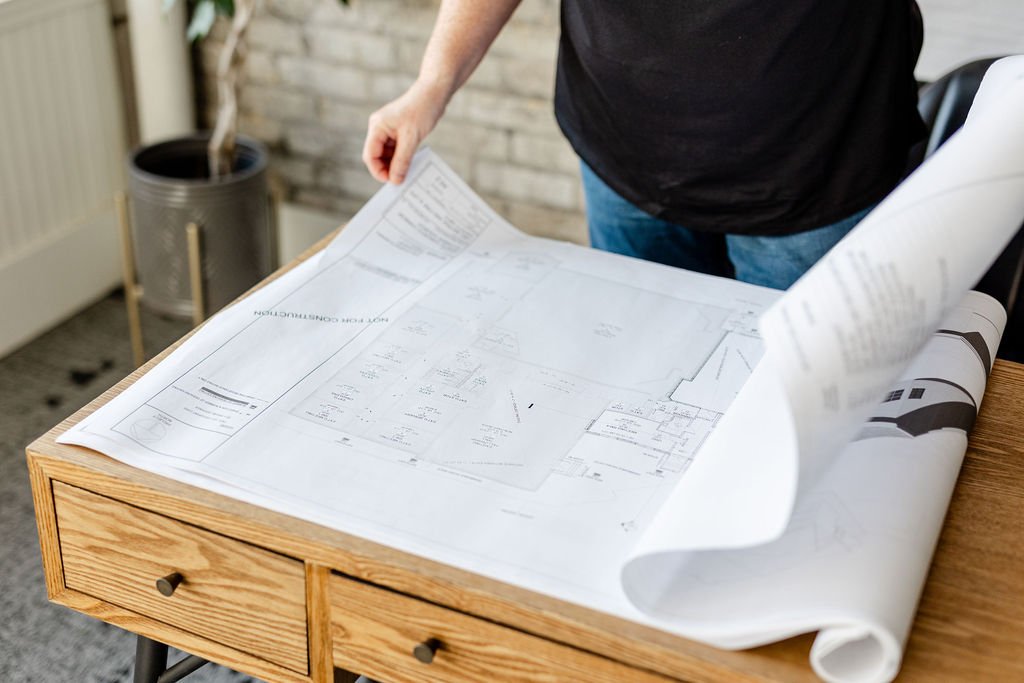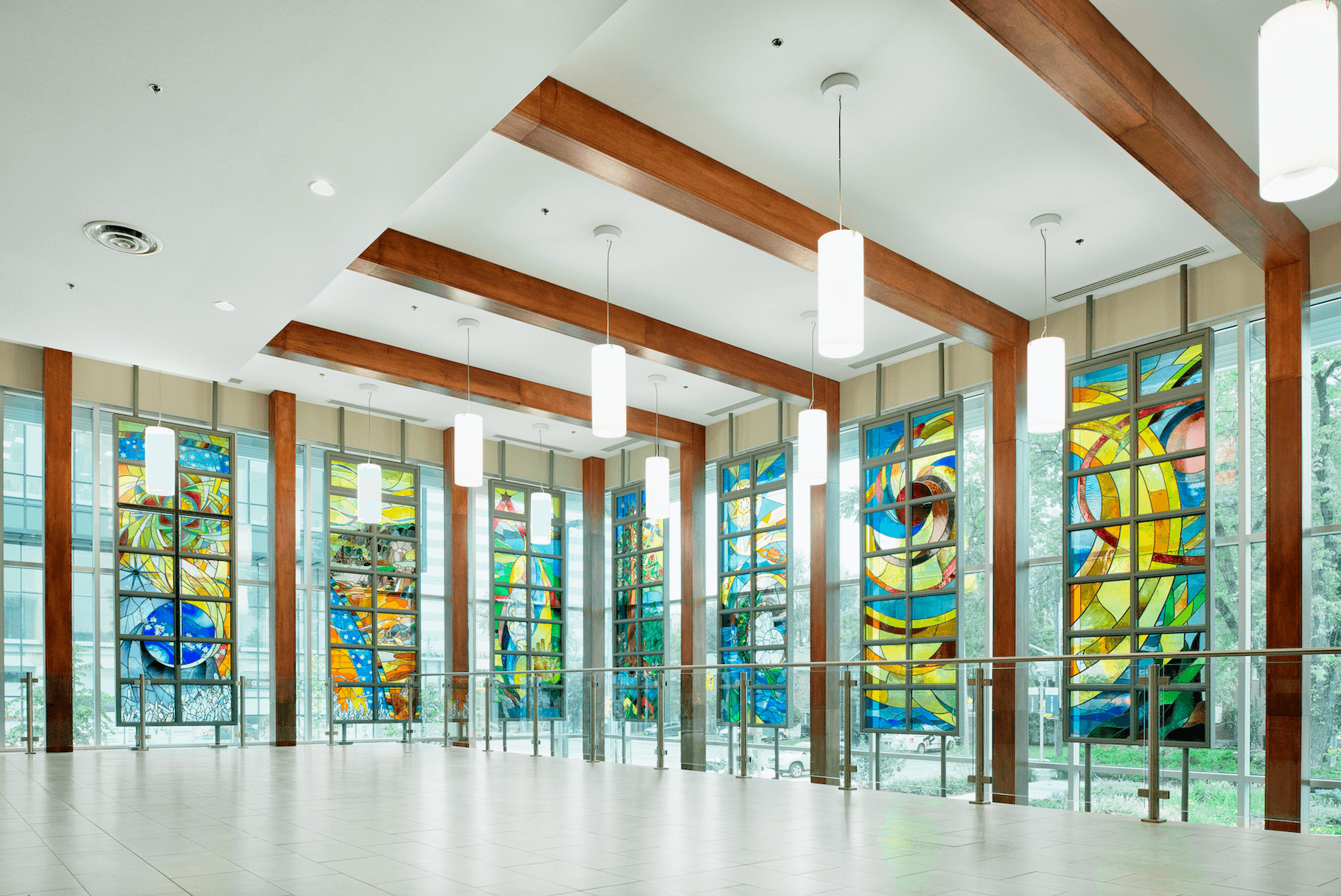Lansing United Church Redevelopment
Client
Lansing United Church
Project Type
Renovation and Addition
Year Completed
2018
Category
Church, Community Centre, Daycare
Location
North York, Toronto, Ontario
Square Footage
4366 m² / 47,000 ft²
The Lansing United Church embarked on a profound redevelopment journey, driven by their commitment to perpetuate the legacy of their faith community, which was established in 1925. This transformative project sought to adapt to the evolving demographics of the community while securing a sustainable future for the church. The existing facility, comprising an original church constructed in 1951 and a mid-1960s addition, was in dire need of rehabilitation and modernization.
More about the Project
The redevelopment scheme aimed to restore the original building, transforming the sanctuary and basement into welcoming fellowship halls. For the aging addition, the most practical solution was a complete replacement with a two-story modern facility. This new structure would house a state-of-the-art sanctuary, a licensed childcare center, a food bank, a commercial kitchen, meeting/classrooms, and administrative spaces. Notably, an underground parking lot was incorporated into the addition, liberating outdoor space for a welcoming parkette by the entrance and accessible play yards adjacent to the daycare rooms.
The Details
The site's unique characteristics inspired the arrangement of spaces and architectural elements. Situated at a bustling intersection adjacent to a community park, the property's design draws from its surroundings. The main entrance leads to a spacious mezzanine foyer, fostering informal gatherings and fellowship. A foldable partition separates the foyer from the sanctuary, accommodating overflow from the sanctuary when needed. Surrounded by curtain wall glass, the foyer is visible from two intersecting streets, creating a connection with the community. Pictorial stained glass windows, relocated from the former sanctuary, add a touch of color, mediating the view between those inside and outside. This space, primarily south-facing, is often bathed in vibrant, natural light. On the north side of the addition, rooms with large windows provide captivating views of the park and daycare playgrounds below.
How it Works
The design of the building prioritized flexibility and openness to support the church's operations and enhance its relevance and resilience. It now accommodates five different congregations and their programs. The facility hosts a continuous stream of community programs and services daily. This redevelopment project successfully embraces inclusivity and diversity, making room for everyone.
The Result
The project embodies community-centric design, skillfully crafting a space that fosters informal gatherings, congregation overflow, and interactions within the community. Notably, the design establishes visual connections to the surrounding streets and the adjacent park, seamlessly integrating the project with its environment. The development excels in historic preservation, successfully retaining the architectural and historic elements of the original church. This preservation work coexists with the transformation of the space into modern, functional areas. The project's commitment to flexibility and diversity shines through its ability to accommodate multiple congregations and diverse community programs, thereby revitalizing the church and ensuring its continued relevance and inclusivity in the evolving community landscape.
The Lansing United Church Redevelopment project stands as a testament to the power of architectural design in creating a dynamic, community-focused space for worship and community engagement. It honors the church's rich legacy while embracing a sustainable future.
Project Team:
Structural Engineer: Tacoma Engineers
Mechanical Engineers: Jain & Associates
Landscape Architect: NAK Design Group
Civil Engineers: D. G. Biddie & Associate Limited
Interior Design: STEPdesign
Construction Manager: Berkim Construction Inc.
Electrical Engineer: Jain & Associates
This project was completed under Certificate of Practice for J David McAuley Architect Inc.
Testimonial

Whether you have a project in mind, a question about our co-operative, or simply want to connect with our passionate team of architects and designers, we're here for you.






