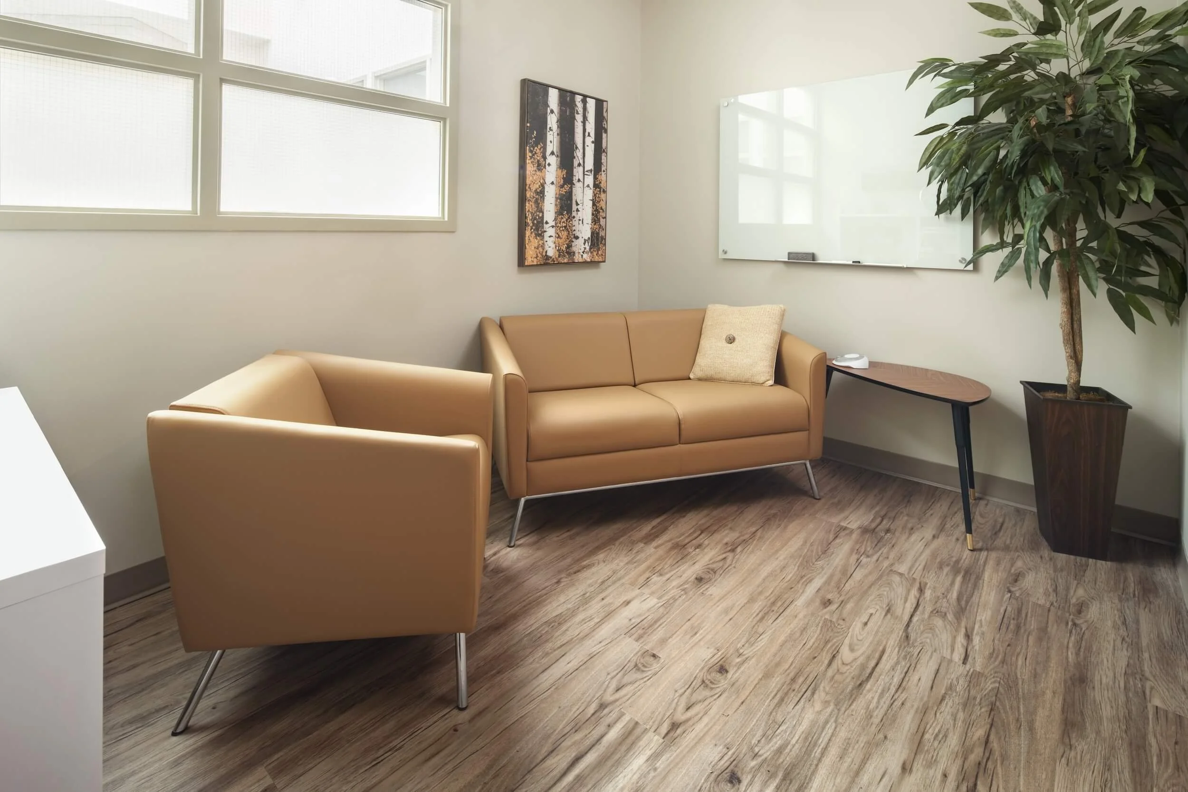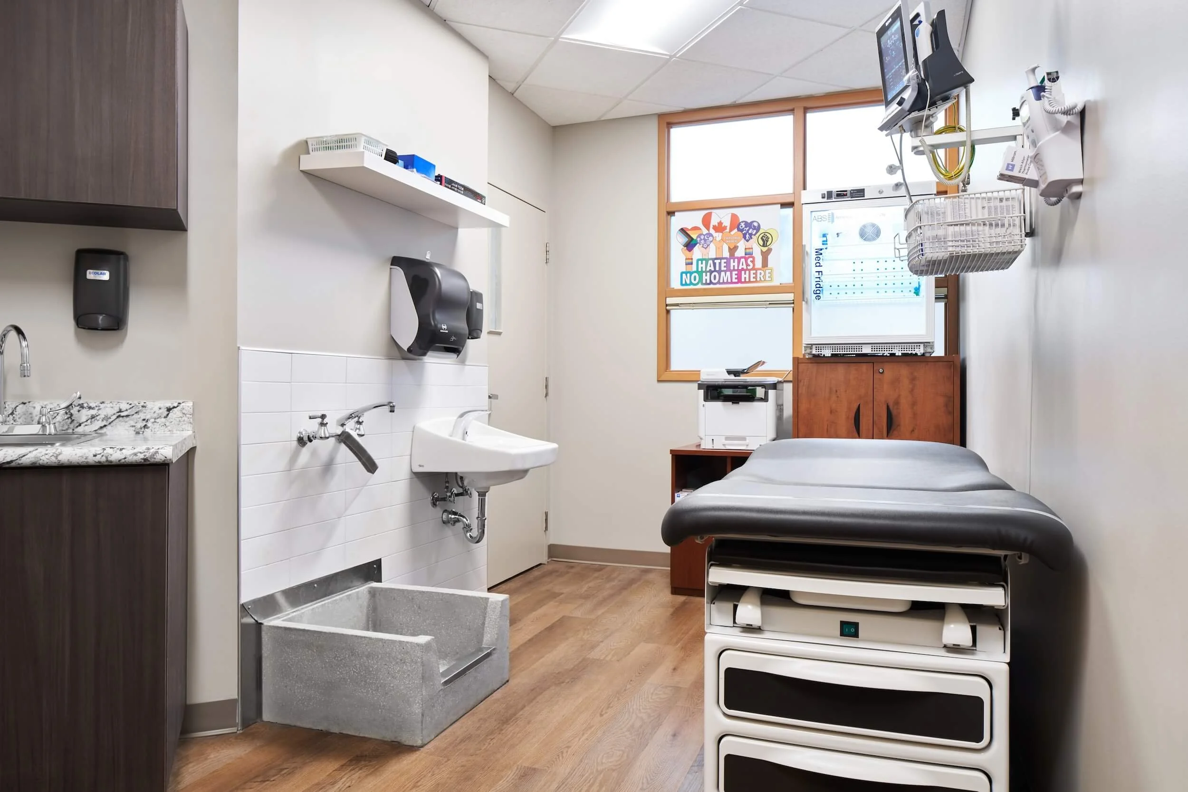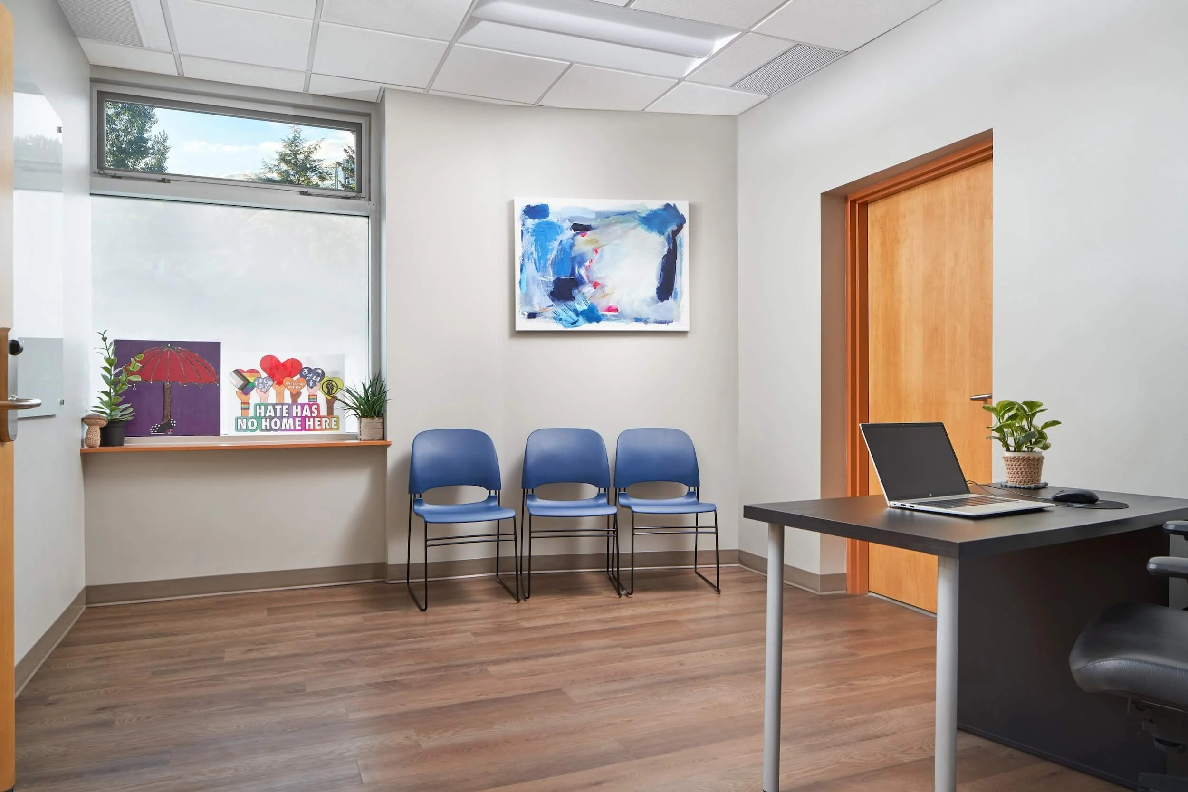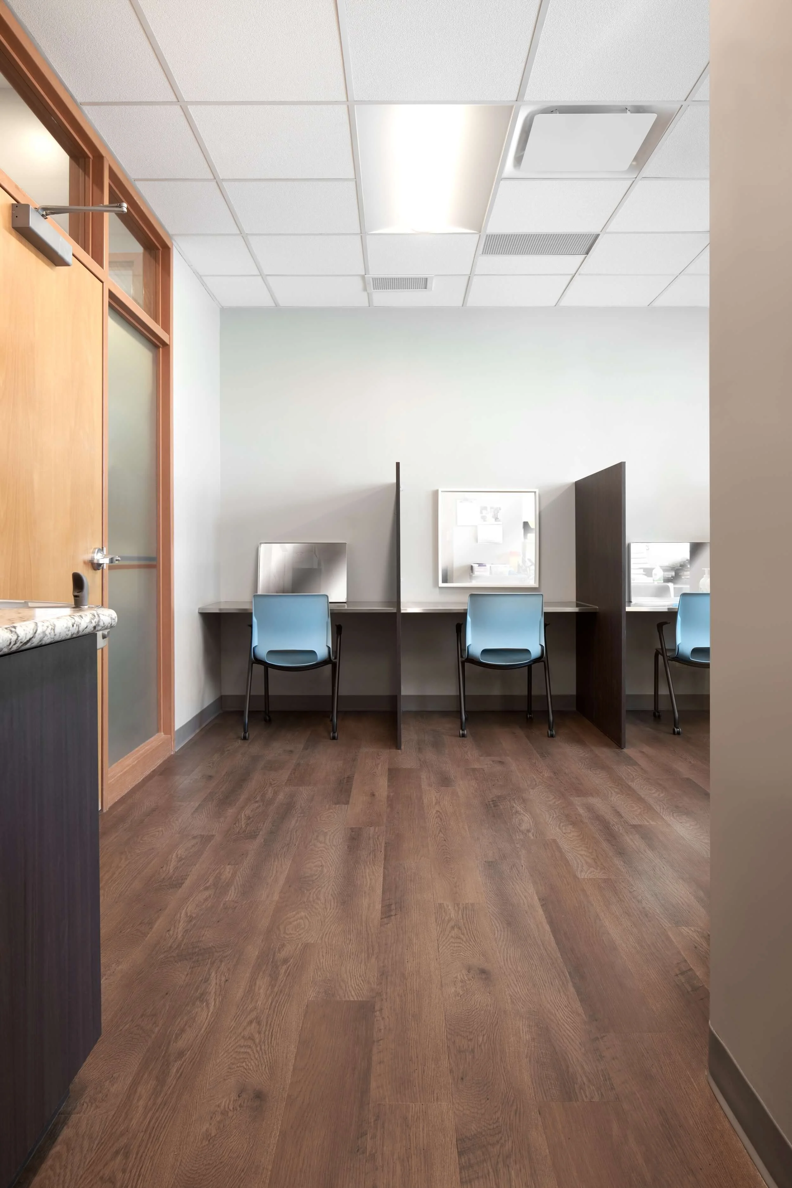Guelph Community Health Centre
Consumption and Treatment Site
Client
Guelph Community Health Centre
Year Completed
2021
Category
Healthcare
Location
Guelph, Ontario
Square Footage
110m² / 1190 ft²
The Guelph Community Health Centre embarked on an interior renovation project with the goal of optimizing and reconfiguring their existing floor area to better meet the evolving needs of their community.
This included creating a purpose-built Consumption and Treatment Site (CTS) on the ground floor to replace the previous ad hoc CTS with inadequate facilities. The project focused on consolidating floor space to establish a new and improved CTS, prioritizing client privacy, staff security, and a clean medical environment.
More about the project:
The second floor also underwent modifications, including the rearrangement of counseling/therapy rooms and the conversion of underused space into a meeting room. The Guelph Community Health Centre, a leading healthcare organization dedicated to serving the Guelph community, made this transformation to better address the community's healthcare needs.
Sustainable design & construction:
Close collaboration with city authorities and planners ensured compliance with all necessary requirements, regulations, and codes. The project's environmental considerations aimed to minimize its impact through sustainable design and construction practices, selecting energy-efficient and environmentally friendly materials and systems.
The Guelph Community Health Centre successfully transformed the existing space into a purpose-built CTS, providing a safe and clean environment for clients.
The project enhanced staff security, increased client privacy and dignity, and the resulting facility is now bright, welcoming, and equipped to provide high-quality healthcare services. The addition of a meeting room on the second floor expanded the facility's capacity to offer counseling and support services. Collaborative efforts with the city and a commitment to environmental sustainability were key elements in achieving this transformative project, better equipping the Guelph Community Health Centre to address the healthcare needs of the community.
Project Team:
Mechanical Engineer: Collins Engineering Group
Electrical Engineers: Mantric Engineering
General Contractor: Adri Construction Inc.
This project was completed under Certificate of Practice of J David McAuley Architect Inc.
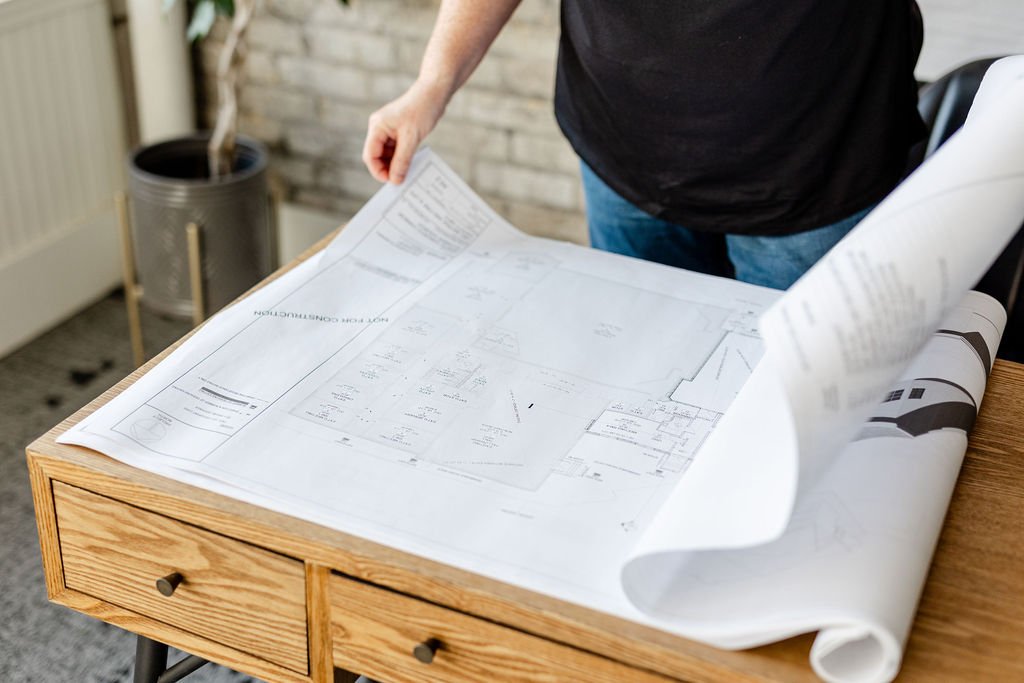
Whether you have a project in mind, a question about our cooperative, or simply want to connect with our passionate team of architects and designers, we're here for you.

