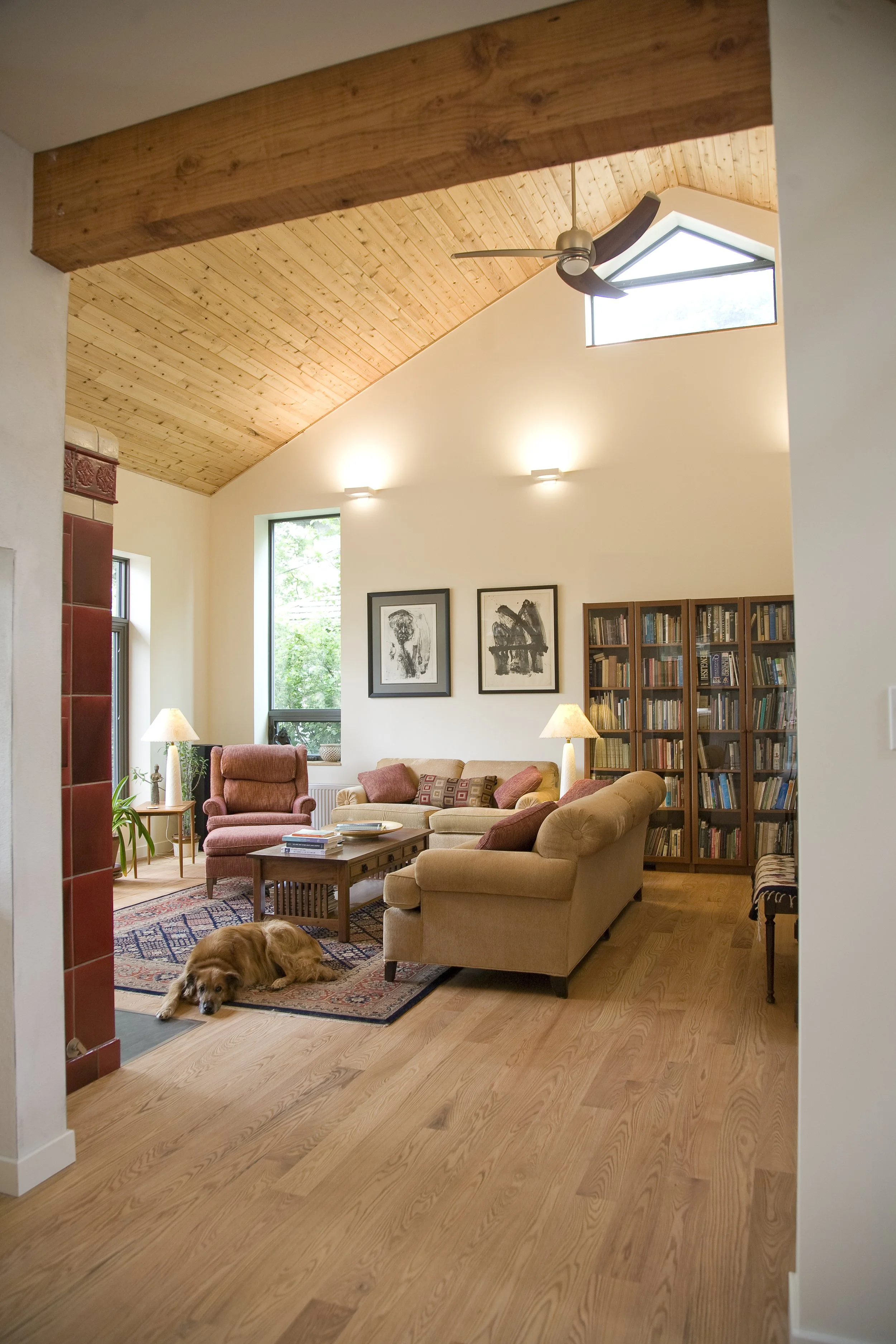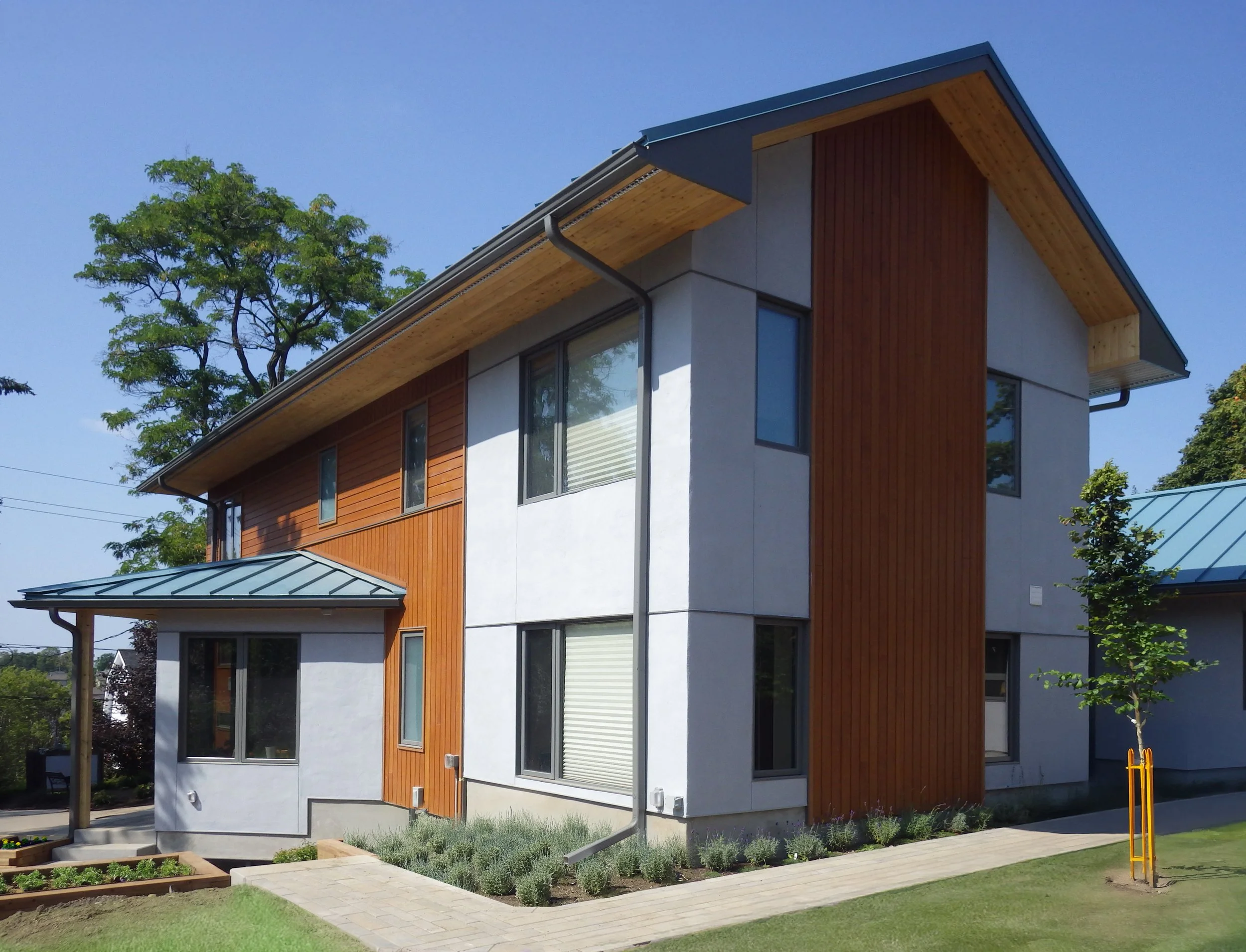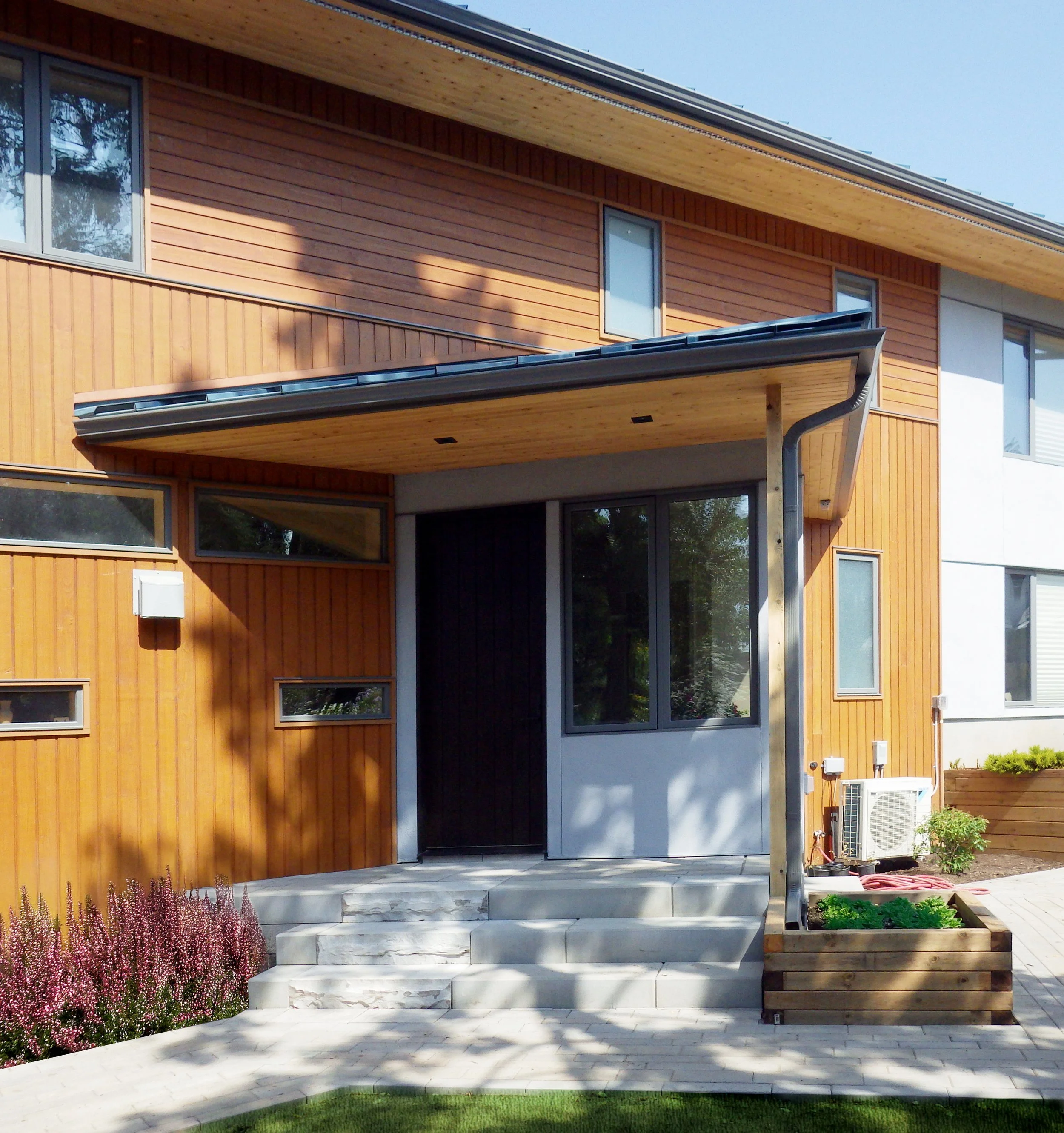
King Street Residence
Project Type
Renovation & Addition
Year Completed
2017
Location
Guelph, ON
Area
280m² / 3,014 ft²
Project Team:
Landscape Architect: Escape Designs
Structural Engineer: Tacoma Engineers
Contractor: Evolve Builders Group Inc.
Coverage:
Vowles, Andrew. “Starting Fresh.” GRAND Magazine, September/October 2017, pp. 110–117. Photography by Alisha Townsend.
Located in Guelph’s Eramosa Hill neighbourhood, this residence replaces a post-war home that could not be feasibly renovated. The new 2,500 sq.ft. house is designed for aging in place, rooted in environmental responsibility and local craft.
A pair of custom kachelöfen masonry heaters—designed and built by local ceramic artist Jessica Steinhauser—anchor the kitchen and living spaces, providing radiant heat and a sculptural focal point. Natural materials and locally sourced red oak, cedar ceilings, mineral-based finishes, and high-performance insulation contribute to a healthy indoor environment and long-term energy efficiency.
Organized around light, views, and a balance of openness and quieter spaces, the home offers flexibility for present needs with the ability to transition to main-floor living in the future. Nestled into the slope of the site, it maintains privacy while connecting to the surrounding neighbourhood and landscape.
Project completed under the Certificate of Practice issued to J. David McAuley Architect Inc.






