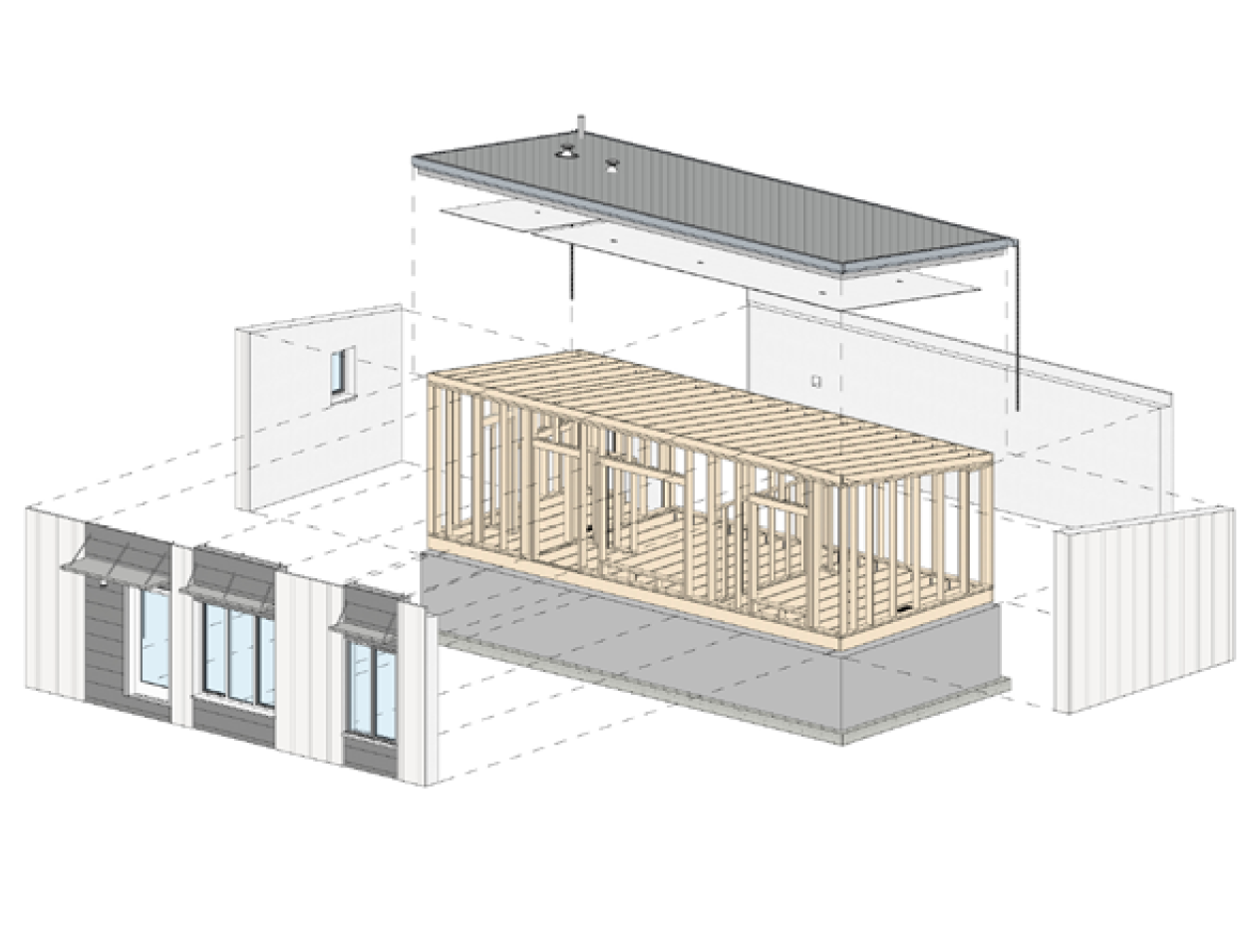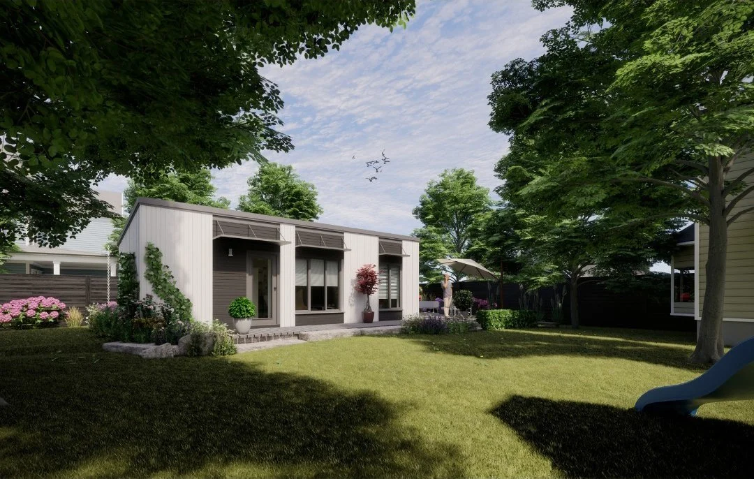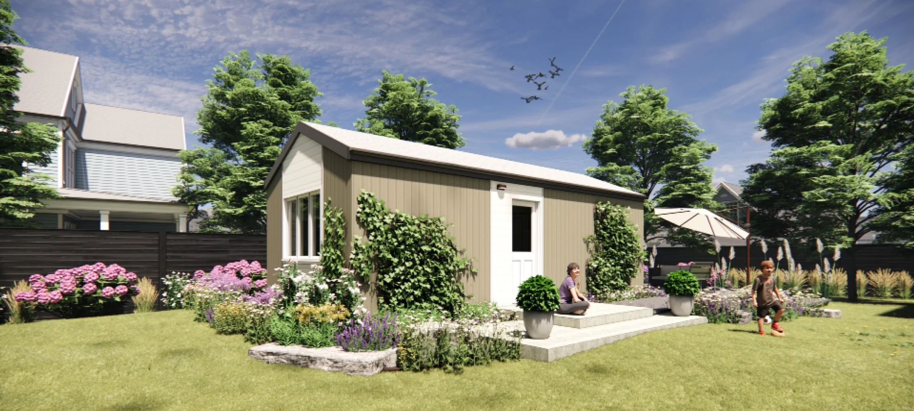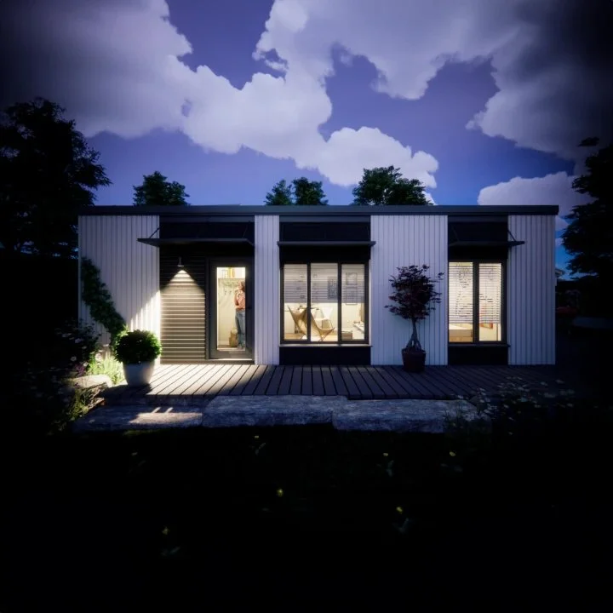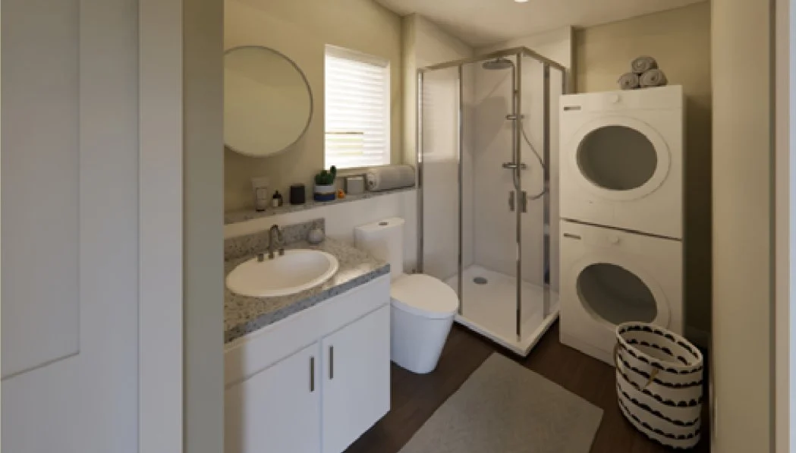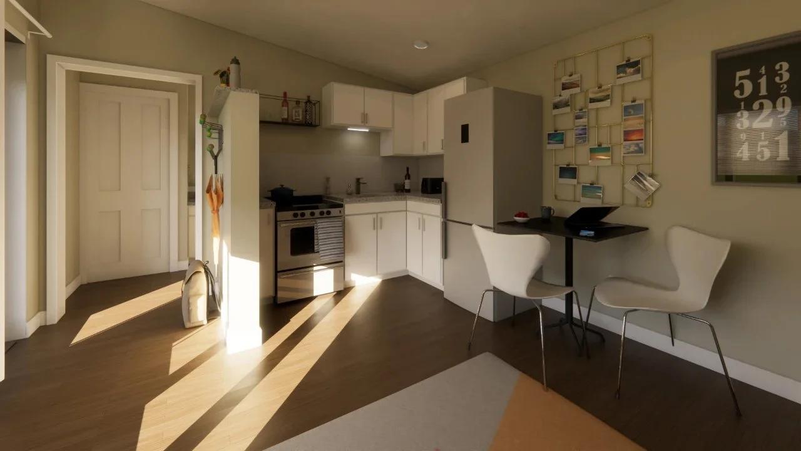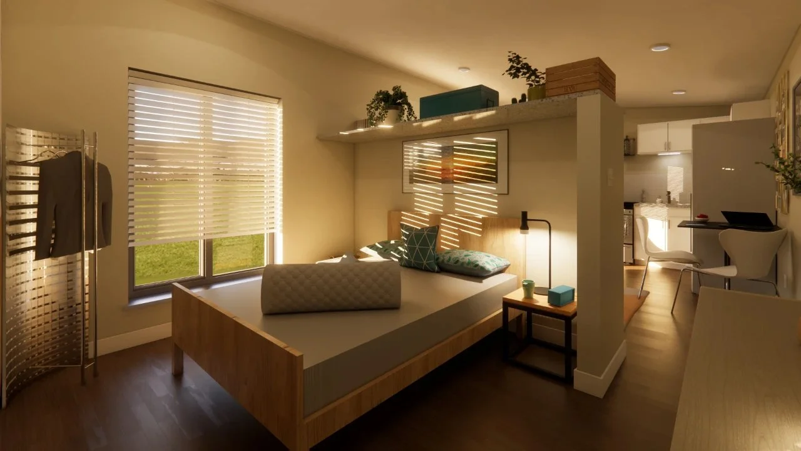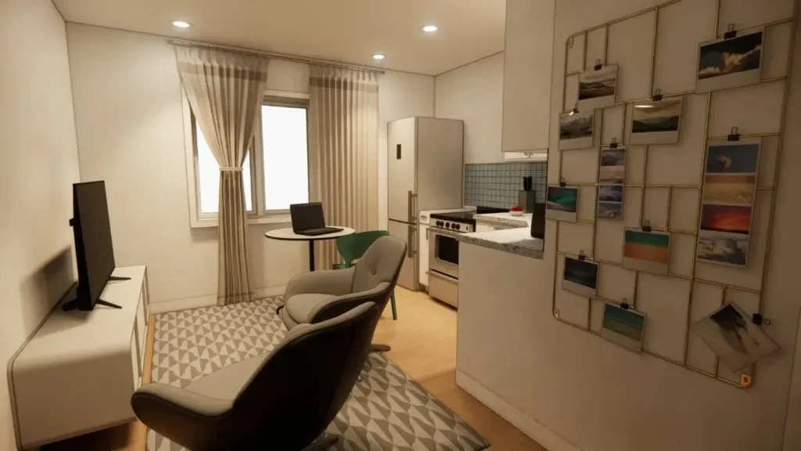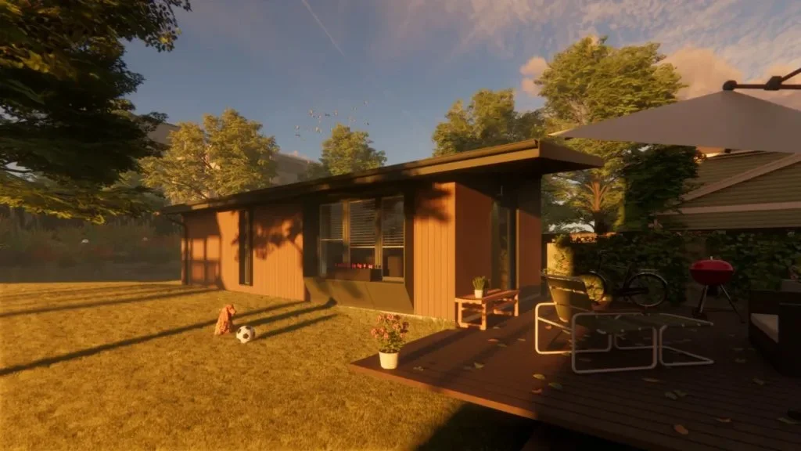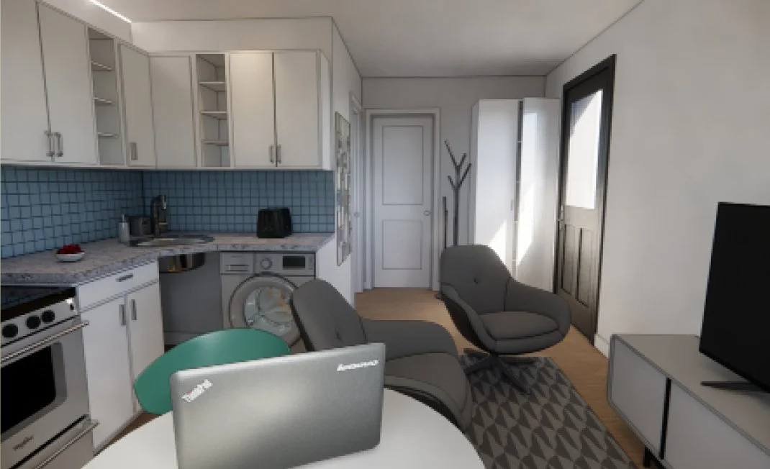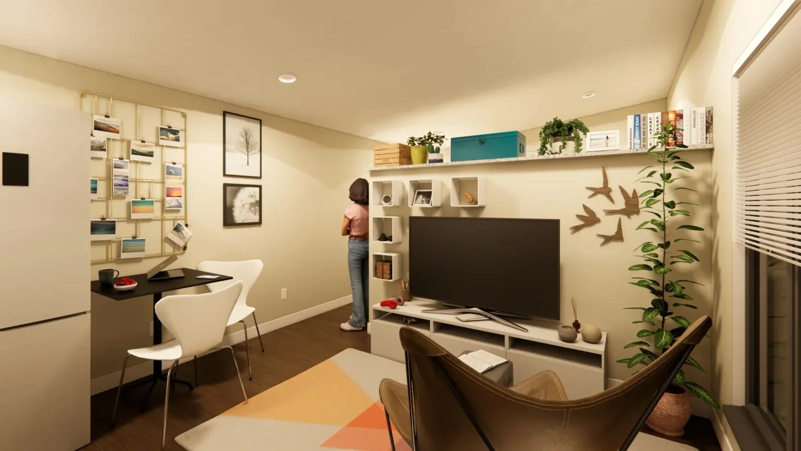
The Minisi Prototype
Client
Grand River Modular Ltd.
Project Type
Prototype & Research
Year Completed
Design Completed in 2024 (Initiative is ongoing)
Location
Off-site
(Built in Brantford, ON)
Area
33m² / 350ft²
Coverage:
Featured as a success story by the Federal Economic Development Agency for Southern Ontario (November 2024): “Supporting innovation in homebuilding and construction”
Project Team:
Structural Engineer: Engineering Constructs
Energy Modelling: Building Knowledge Canada Inc.
Developed in partnership with Grand River Modular, the Minisi is a 350-square-foot, fully self-contained modular home that reimagines how housing can be designed, built, and delivered. Fabricated entirely off-site in a controlled facility and transported to site complete, the unit achieves high-quality construction, energy efficiency, and reduced environmental impact through a precise 16-stage modular process.
The Minisi is fully customizable—adaptable in layout, finishes, and accessibility features, with Net Zero and off-grid options available. Its design balances compact living with spatial generosity, creating a comfortable and flexible home that exceeds Ontario Building Code and CSA A277 standards.
More than a housing prototype, the Minisi reflects a collaborative process grounded in mutual learning between designers and tradespeople. The project embodies an ethic of care, innovation, and partnership—demonstrating how modular construction can expand access to affordable, sustainable housing while fostering community and connection.
Alternative Misini Design

