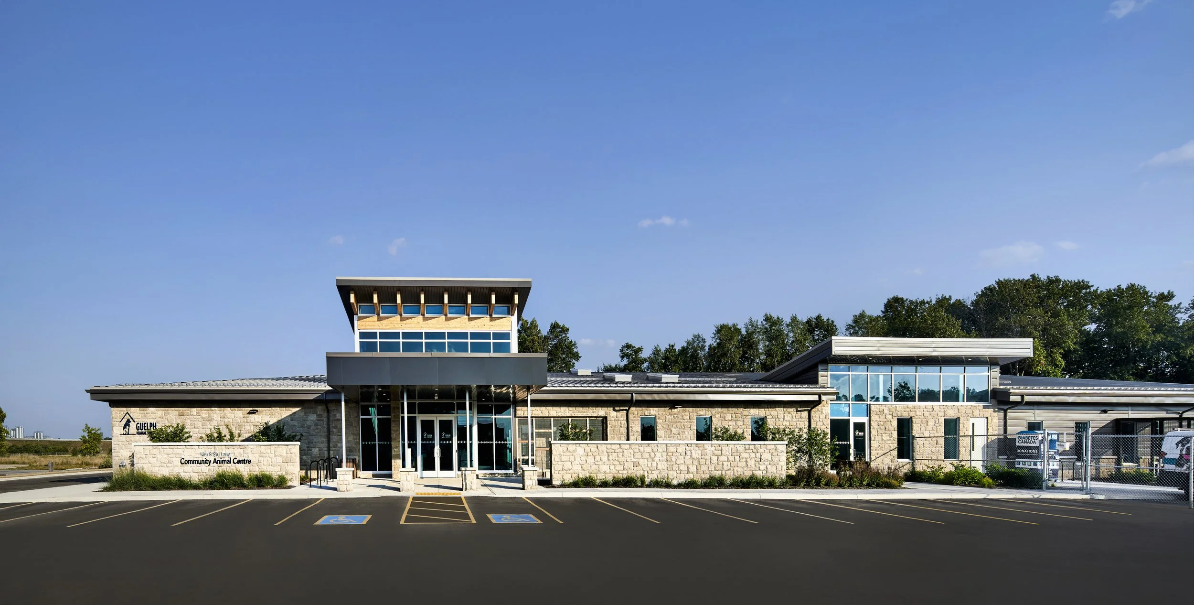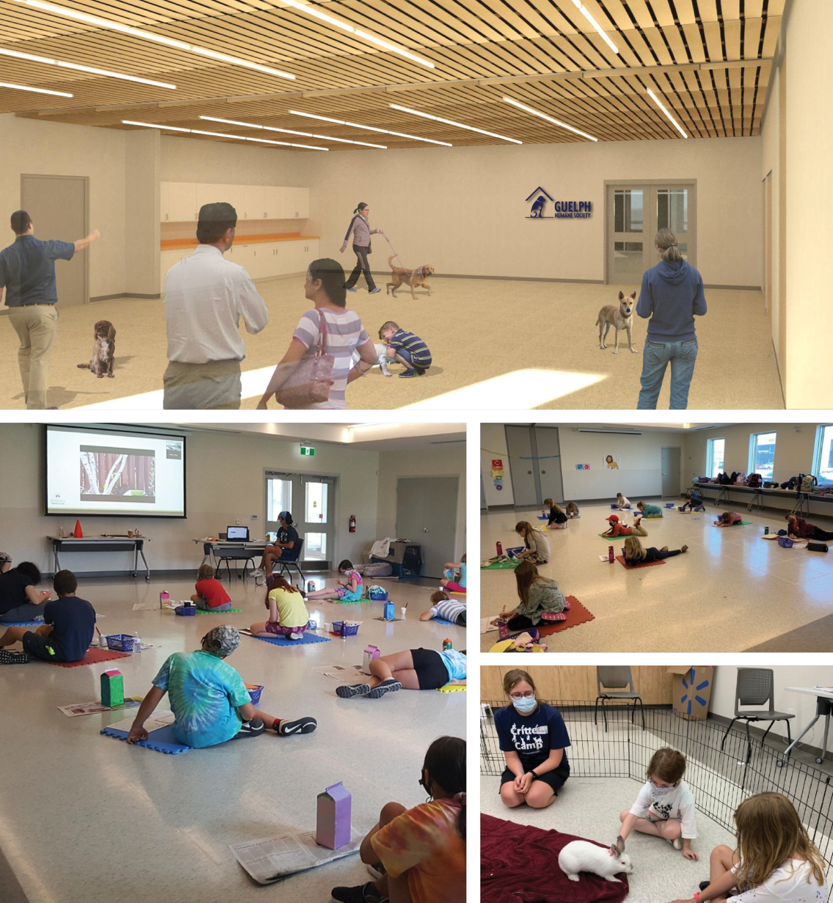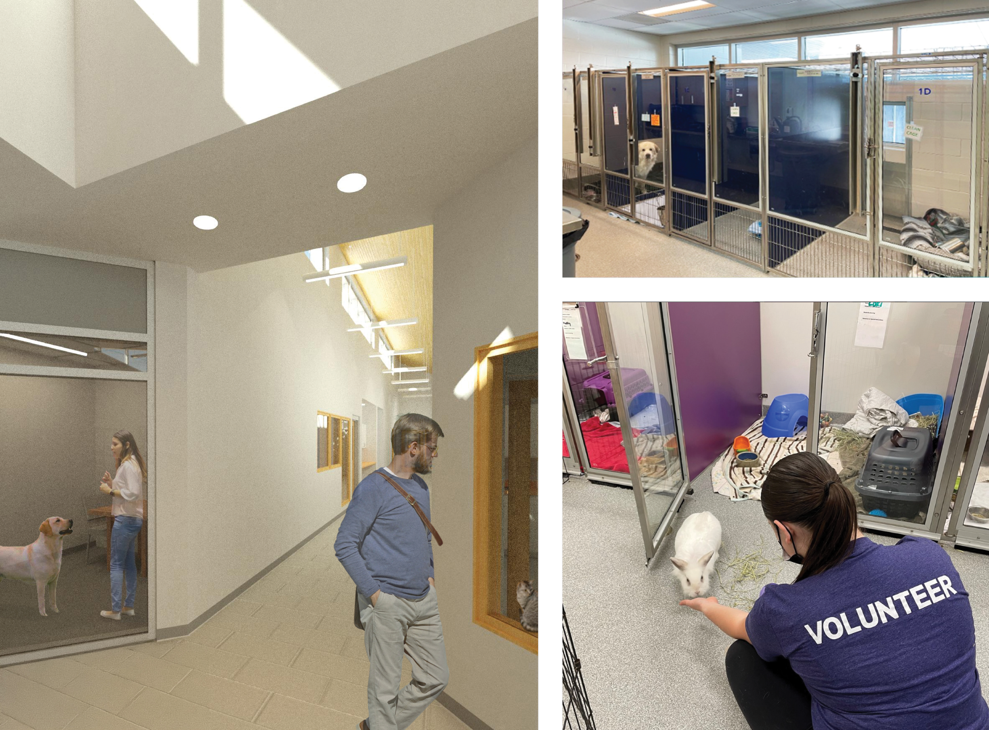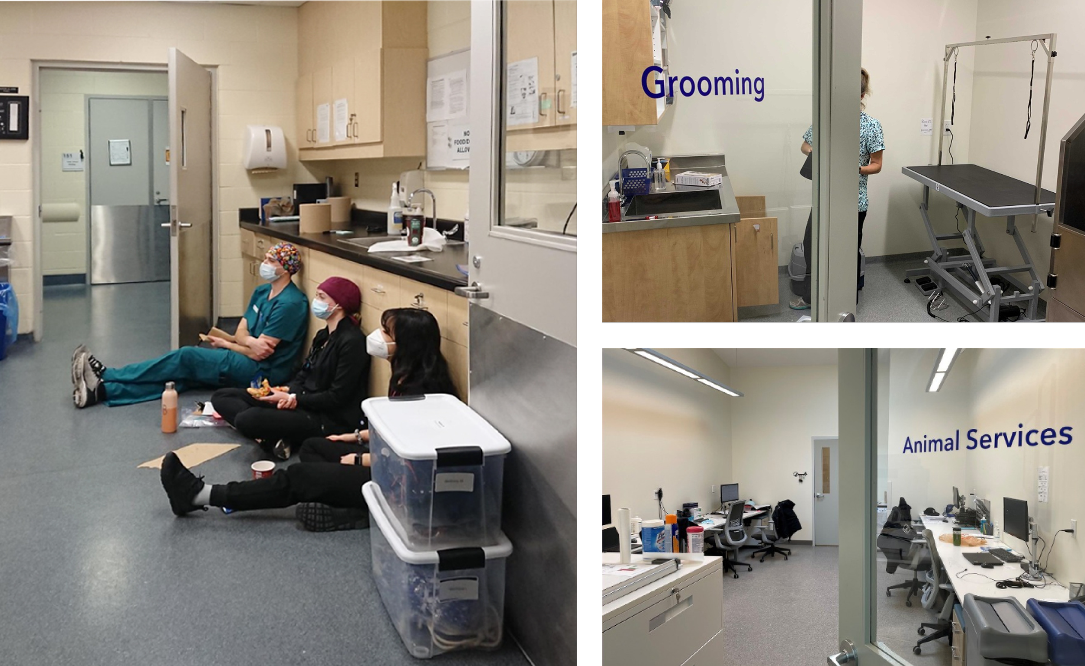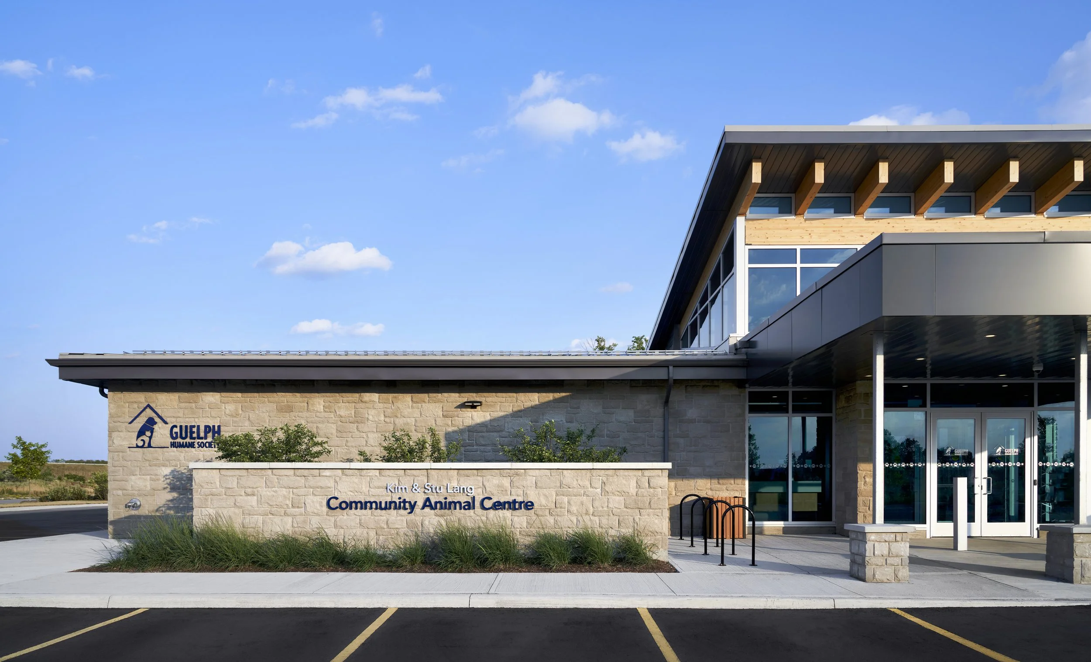
Guelph Humane Society
Client
Guelph Humane Society
Year Completed
2021
Project Type
New Build
Location
Guelph, Ontario
Square Footage
1674 m² /18018ft²
Project Team:
Consultant Animal Shelter Architect: Animal Arts
Structural Engineer: Tacoma Engineers
Mechanical Engineer: ESG Engineering
Electrical Engineer: +WTG Engineers
Civil Engineer: GM BluePlan Engineering
Landscape Engineer: Aboud & Associates Inc.
Acoustic Engineer: HCG Engineering
General Contractor: Devlan Construction Ltd.
This project was started under the Certificate of Practice issued to J. David McAuley Architect Inc. prior to transfer to Arise Architects Co-operative Corp.
The Guelph Humane Society embarked on a transformative journey to provide a bespoke facility that would replace its over-crowded, aging premises. This endeavour aimed to create a state-of-the-art, animal-friendly space that would enhance the well-being of animals and improve the overall effectiveness of their operations.
The new facility spans 1,674 m² (18,018 ft²) and was meticulously designed to address the unique needs and challenges of an animal shelter. Notable aspects of the project include enhanced animal comfort, advanced ventilation systems to minimize cross-species odors, thoughtful acoustic design, and specialized plumbing systems for sanitation.
The project necessitated specialized spatial design, ventilation, acoustic, and plumbing systems to address the distinctive needs and behaviours of various animal species, ensuring optimal comfort and well-being.
The Guelph Humane Society project is a testament to the significance of architectural design in addressing the unique challenges of an animal shelter. It provides a compassionate and efficient space for the care and well-being of animals, exemplifying how thoughtful design can have a positive impact on both the residents and the dedicated staff who serve them.

