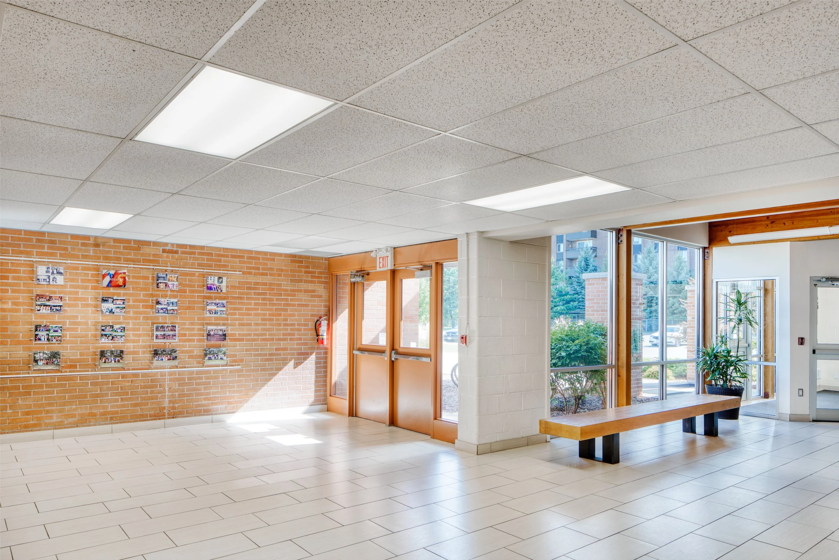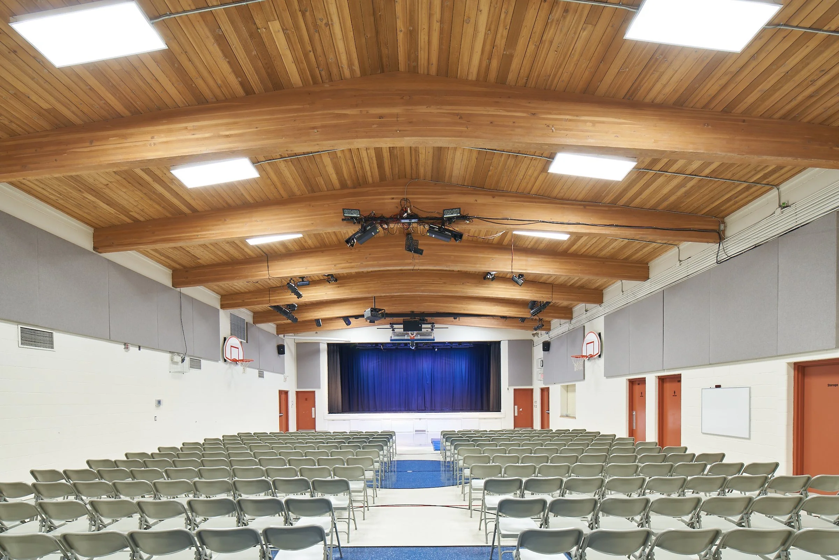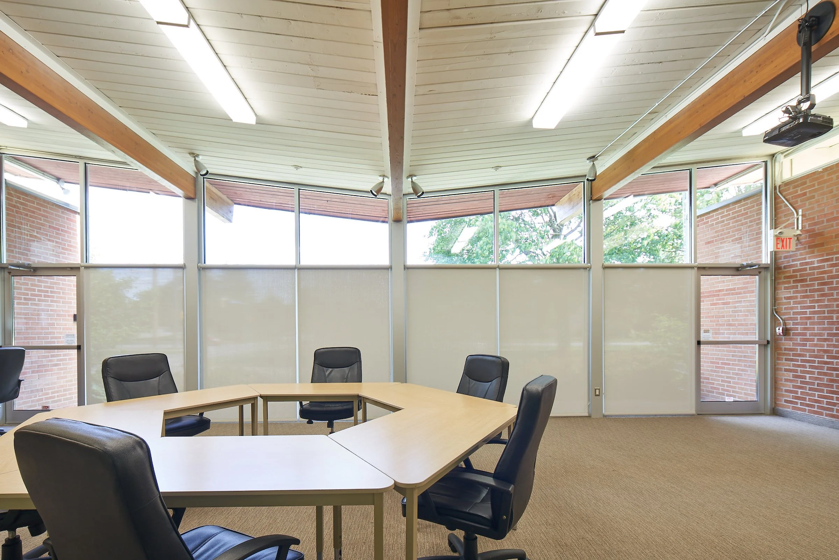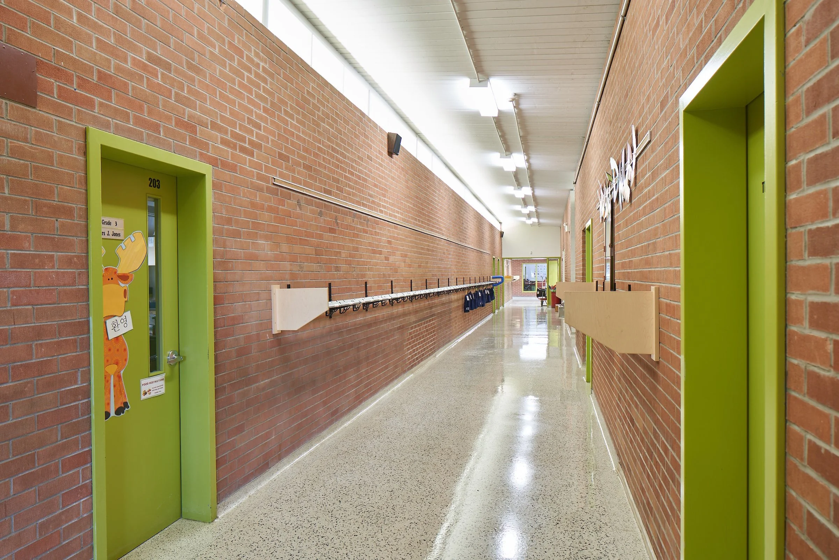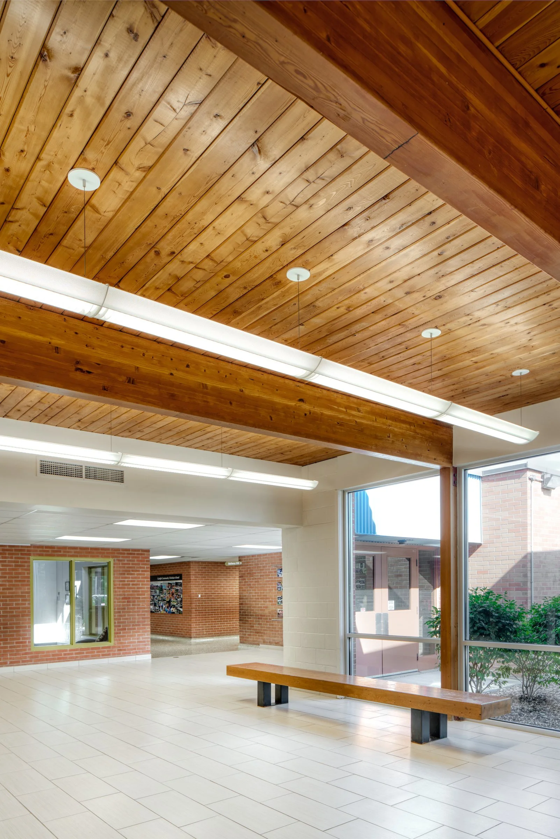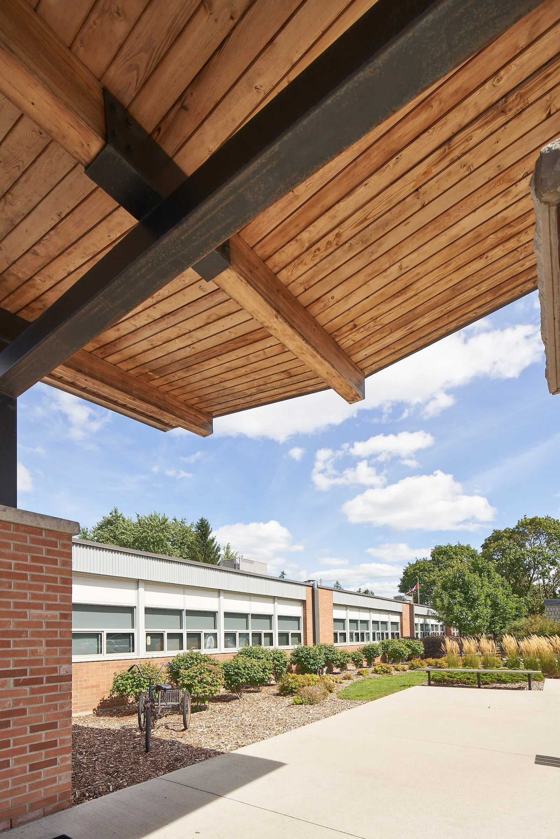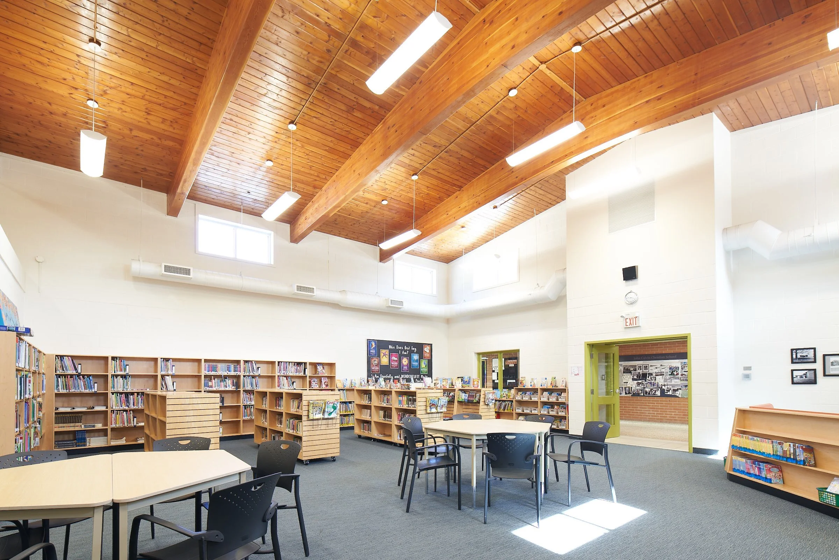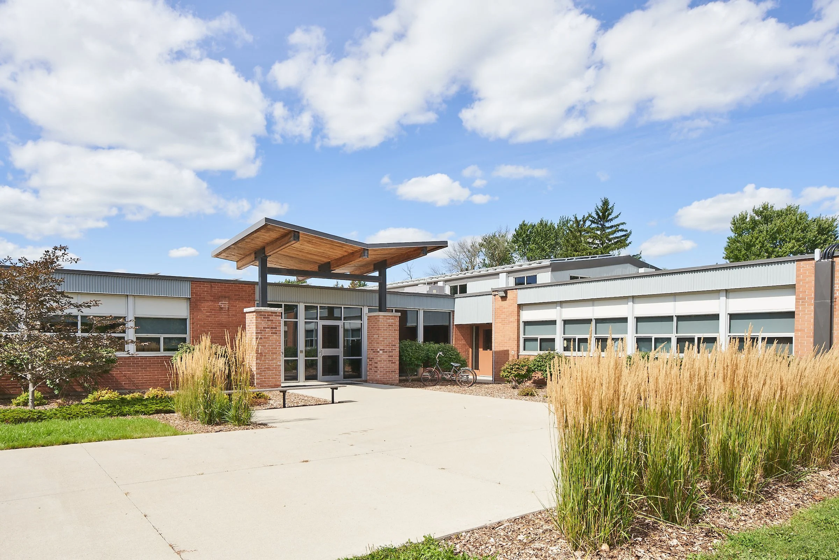
Guelph Community Christian School
Client
Guelph Community Christian School
Year Completed
2012
Project Type
Retrofit & Renovation
Location
Guelph, ON
Area
Approx. 37,000 sq. ft.
Coverage:
Featured in OACS News Service (Jan. 14, 2013): “Guelph School Renovation Project a Unique Delight”
Highlighted in Guelph Tribune, Aug. 30, 2012: “School’s Retrofit was a Huge Undertaking”
The renovation of the Guelph Community Christian School transformed a 37,000-square-foot former public school (College Avenue Public School) into a vibrant private Christian elementary school. This extensive retrofit preserved the building’s architectural character while introducing new spatial, technical, and environmental upgrades suited to contemporary education.
The design celebrates original features such as exposed brick walls, terrazzo flooring, and traditional wood-beam ceilings—elements that were uncovered and restored to bring warmth and texture to the renewed interiors. A glass-fronted entrance topped by a sweeping roof was retained as a neighbourhood landmark, reinforcing the school’s role as a welcoming community hub.
Inside, spaces were reconfigured to support the school’s educational and spiritual mission, including a large front lobby for daily parent engagement and a staff lounge that accommodates communal prayer gatherings. Energy-efficient systems, material remediation, and sensitive design interventions reduced infrastructure costs while extending the building’s lifespan.
By saving a historic structure from demolition and reintegrating it into the life of the neighbourhood, the project demonstrates how thoughtful adaptive reuse can preserve heritage value, foster community connection, and create a renewed sense of belonging.
This project was completed under the Certificate of Practice for J. David McAuley Architect Inc.

